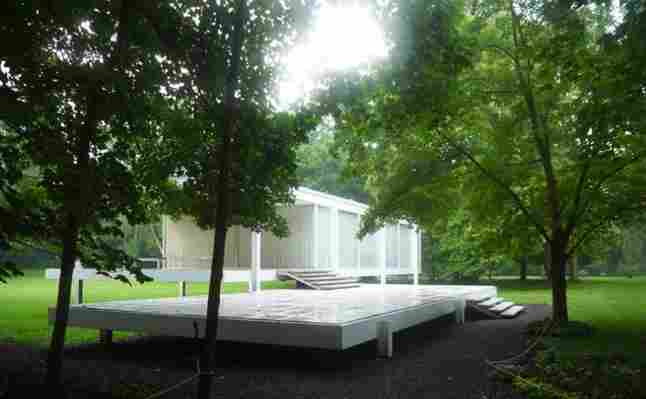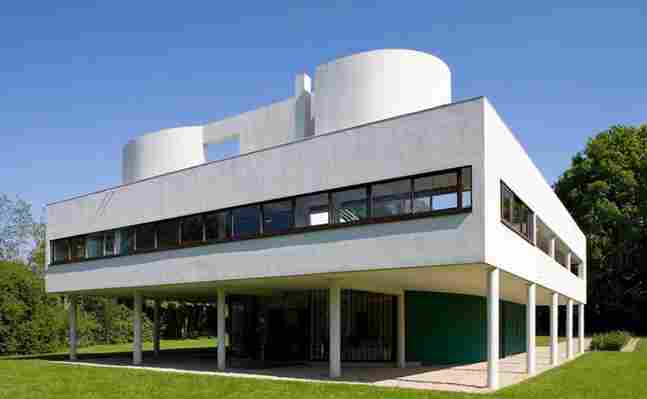5 Examples of Iconic Modern Architecture That Have Serious Flaws
Architecture, like art, becomes iconic when it breaks from the current mode and challenges viewers and inhabitants to approach living with a new consciousness. Modernist houses introduced a new way to live with open floor plans and clean, modular designs free of unnecessary ornament. The most renowned examples include buildings like Frank Lloyd Wright’s Fallingwater and Philip Johnson’s Glass House, and though these sites have become meccas for modern aesthetes, they aren’t without their faults. Built without today’s advanced technology, many modernist homes suffer from leaky roofs at best and structural instability at worst, much to the dismay of the people who commissioned them. Though obviously intended for living, the homes were designed by their respective architects as examples of purity of form and high artistic expression. Unfortunately, these aesthetic goals led to not-so-realistic living situations, and today many of these houses function not as residences but as museums honoring visionary design. What follows are the stories of five of the most iconic modernist homes, flaws and all.

The most famous of Frank Lloyd Wright’s homes, Fallingwater in Mill Run, Pennsylvania, gained notoriety because of its cantilevered design inspired by Japanese architecture and its integration with the surrounding forest. Its structural issues, however, have been well documented—the distinctive cantilevered balconies had begun to dip over time due to insufficient reinforcement, and original owner Edgar Kaufmann Sr. had dubbed the home a “seven-bucket building” due to its leaky roof. The site, now a museum, has undergone extensive repairs over the years, and in 2002 the cantilever beams were permanently fixed.

Completed in 1951, the Farnsworth House in Plano, Illinois, is considered to be a masterpiece not only of Ludwig Mies van der Rohe’s career but of modernist architecture. The design, meant to be a weekend retreat for Chicago-based doctor Edith Farnsworth, called for floor-to-ceiling glass panels framed by white-painted steel, emphasizing a connection with the landscape. This scheme, however, would prove problematic. Farnsworth infamously sued the architect over issues like frequent floods from a nearby stream, swarms of bugs attracted to what is essentially an illuminated glass box, rusty steel beams, and poor ventilation. Today, as a museum, the home has been fully restored and receives the proper upkeep.

Designed by Le Corbusier and his cousin Pierre Jeanneret, Villa Savoye was built in 1931 as a country home for Pierre and Emily Savoye in Poissy, France, just outside of Paris. The white concrete structure was designed according to Corbusier’s Five Points, including ground-level columns, an open floor plan, horizontal windows, non-load-bearing façades, and a functional roof. That last point, however, led to leaks each autumn, and the home needed frequent repairs. After changing hands many times and surviving possible demolition, the home is now a museum.
Built for a family of five, Maison Bordeaux was completed in 1998 by architect Rem Koolhaas’s OMA studio in France’s namesake city with a distinctive low, modular design and a mix of materials like glass, aluminum, cement, and perforated Cor-Ten steel. Still a private residence, the structure has had its fair share of issues, including the leaky roof so common in modernist buildings and a degradation of the internal concrete core upon which the floors are cantilevered.
Philip Johnson’s Glass House was completed in 1949 in New Canaan, Connecticut, as a home for the architect, with a glass-and-steel design influenced by the Farnsworth House. Now a museum and an icon of modernist architecture, the building was plagued by the familiar flat-roof issue: incessant leaks. In conversation with Frank Lloyd Wright, who called one of his own homes a “two-bucket house,” Johnson replied that his Glass House was a “four-bucket” home, with one in each corner.