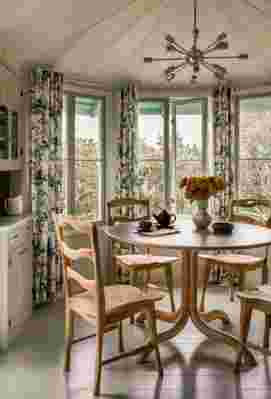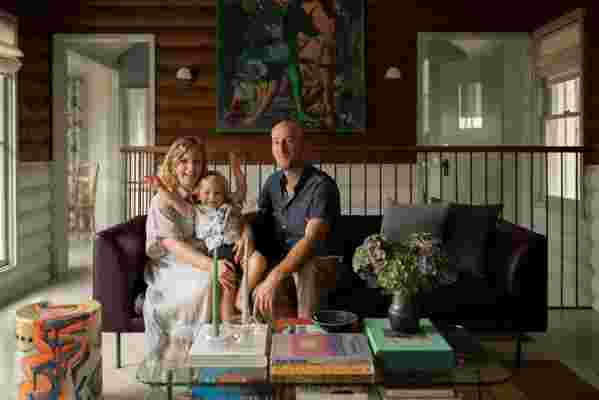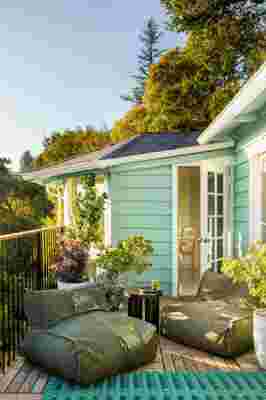A 1930s Cabin in the Oakland Hills Gets a Thoughtful Revamp
When the architect Benjamin McGriff got off the phone with two sisters who would ultimately sell him their mother’s 1930s Oakland Hills cabin in Northern California, he jotted down a few things that simply had to go. Most notably? The wood-encased living room and a seafoam green exterior. But when he and his wife Julia saw the place in person, the “goodbye” list went out the window. “We realized these were things we absolutely had to keep,” McGriff recalls. “They’re part of the house’s spirit.”
As the couple set to work building an addition to the 750-square-foot historic home—once a country retreat for a family in San Francisco just across the bay—preserving that spirit remained top of mind. So McGriff called in his longtime friend, the designer Becky Carter, to ensure that the new space, which needed additional bedrooms and baths for his growing family, would track with the original.

“They’re traditional, but a little bit edgy,” says Carter of the hand-carved dining chairs by French furniture maker Paul Salet that surround a table by artist Matthew Day Jackson in the charming breakfast nook. The chandelier is by RH and the chinoiserie fabric for the curtains was sourced on Etsy .
The site was hardly typical. Perched on a sloping lot, the logical options were to build out or up. But the McGriffs went for a less predictable route: down. That way, they could retain the look and efficiency of the existing house and match its footprint, more or less. Because of the hill, it wouldn’t be subterranean. Instead, the downhill side would look out beneath a canopy of oak trees. “It feels protected and nestled into the hillside,” McGriff explains. “You experience the site in a new way.”
The brief for the interiors was clear. In Carter’s words: “How do we maintain the home’s spirit, while modernizing it, refreshing it, bringing in more light, and marrying it with the downstairs?” The cabin’s main living room had some stellar original details—a flagstone fireplace, a soapstone hearth, that cabin-y Lincoln Logs look. But, as Carter admits, “it was very, very brown. The ceiling too.” To lighten things up, she whitewashed the ceiling, between its wooden beams, as well as the lower half of the walls, in a treatment that alludes to wainscoting. The original flagstone fireplace got a coat of dark blue enamel to make it a little less rustic. And the team took its time finding the perfect shade of seafoam to give the exterior a fresh, new coat. “We wanted to preserve the richness and texture while using tone to modernize and brighten things up,” explains Carter.

Benjamin McGriff; his wife, Julia; and their daughter, Nancy, in the living room.
The house had its fair share of quirks—many of them results of clever cost-saving decision-making from the Depression era—which Carter and McGriff worked to embrace. Hardwood floors, for instance, gave way to plywood patches in the spots where rugs were intended to lay. Carter added a fresh coat of paint to those areas. Elsewhere, the home’s original Murphy bed encasing was moved into McGriff’s office and converted into a bookcase.
To stand up to that historic charm, Carter incorporated furniture, textiles, and artwork with serious personality, sourcing in nearby Oakland whenever she could. “I wanted to reflect that relationship between this historical cabin and this incredibly youthful creative community,” she explains, as evidenced by the Delphine Hennelly painting over the mantel and the Hannah Sawyer bench on the front porch.

McGriff and his family (the couple had a second daughter this past fall) moved into the renovated cabin last March, just as San Francisco went into lockdown. And like so many of us, he has clocked some serious quality time in the new space. But he’s not complaining. “I get to be more present,” says McGriff who, in the before times, would rise early to commute to his office in San Francisco. Now, he reveals, “Our toddler will crawl into our bed in the mornings, and we’ll open the curtains down to the glen and see families of deer come by as we have breakfast. I get to catch the sunsets every day from the office or the living room. I’m continually surprised by what this house gives to us.”