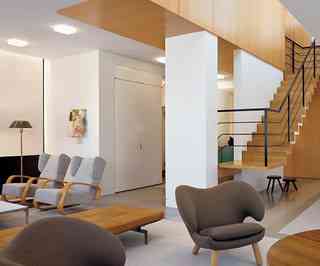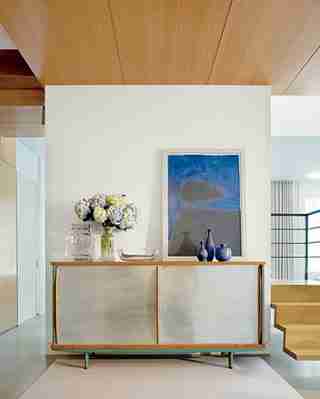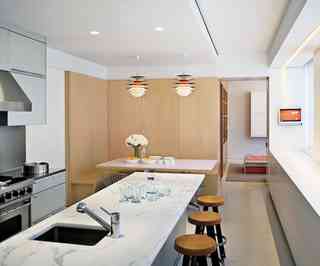A Celebration of Space

dam-images-architects-2008-12-mindel-arsl01_mindel.jpg
"You don't see too many materials: wood for warmth, plaster for light and stone for a sense of permanence and stability," architect Lee F. Mindel says of an Upper East Side duplex he and partner Peter L. Shelton designed for a couple and their two sons. An anegre staircase floats above the living area. ("It's the pivot for everything else," says Mindel.) The mixed-media piece is by James Hyde.

dam-images-architects-2008-12-mindel-arsl02_mindel.jpg
In the entrance hall, a screen print from Andy Warhol's Shadows series rests on a Jean Prouvé console.

dam-images-architects-2008-12-mindel-arsl04_mindel.jpg
Pendant lamps by Poul Henningsen hang over the kitchen table. Viking range and hood, at Abom .
dam-images-architects-2008-12-mindel-arsl06_mindel.jpg
Chairs by André Sornay front the master bedroom fireplace. "The cool thing about blackened steel is that the fire completely becomes an abstraction," Mindel says of the surround. The effect of the residence's floor-to-ceiling draperies "is almost like a vertical cloud that shifts across the space," he remarks.
dam-images-architects-2008-12-mindel-arsl03_mindel.jpg
"You have to find the appropriate balance in a space," he notes. "It all seems so simple, but it requires the most rigorous discipline." For the living space, he and Shelton chose an Alvar Aalto table and wing chair, a pair of Finn Juhl Pelican chairs, a Poul Kjaerholm daybed and a sofa they designed. The arcade of windows continues around the entire apartment.
dam-images-architects-2008-12-mindel-arsl05_mindel.jpg
"Having studied colors, I know how to neutralize colors so that they seem restful," says Mindel. "As the wood moves toward a red, rich and warm glow, the stone floor represents a cooler placement." The dining room tabletop is a single piece of slate. The black stools were designed by Charlotte Perriand. Rogers Goffigon drapery fabrics.