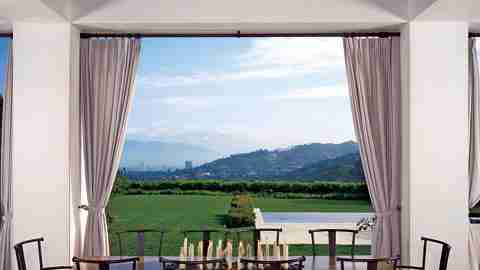A Cut Above
View Slideshow

Jennifer Post believes in freedom of space, seductive foyers and long spinal cords (architecturally speaking). She does not believe in curves or interior doors or much color (besides neutrals). Jennifer Post is not a designer who is afraid to generalize about her work. New York apartment, Palm Beach villa: If it's a Post job, it's light, lofty and understated—or, as she might put it, classically minimalist but extremely elegant.
That said, some spaces lend themselves to minimalist but elegant interiors more readily than others. Several years ago the Manhattan-based designer received a call from a celebrated performer who had recently purchased a house on three acres in the Hollywood Hills. The new homeowner had seen pictures of a project Post had done in New York and wanted to redo her house along similar lines. The only hitch was that the Manhattan apartment (an urban aerie with double-height floor-to-ceiling windows overlooking Central Park) had about as much in common with the Los Angeles property (a postmodern house with a low roof and French doors) as a runway model does with a suburban housewife.
"I don't like curves, and there wasn't a straight line in the house," recalls Jennifer Post. "I got out my sketch pad, and eight hours later I'd sketched a new house."
"I don't like curves, and there wasn't a straight line in the house," recalls Post. "I'll never forget it. I arrived at the house, got a cup of coffee and got out my sketch pad. Eight hours later I'd sketched out a new house. I said to the owner, In order to give you what you want, we're going to have to start at the beginning.'" Which is not to say that Post overlooked the house's assets in her plans—namely, mountain and valley views on a par with those Central Park vistas. "I knew that everything had to face the mountains," says the designer, "so when you walked in, you got this incredible feeling of forwardness."
Working as interior architect along with architects William Hablinski and Brian Wesley Biglin, Post gutted the house and straightened out its lines. She gave its nine-foot ceilings an extra three feet and replaced its seven-foot French doors with high glass sliders. All the major rooms were aligned off a central gallery (or spinal cord) running the length of the house. And Post better integrated house and site by designing a long entrance portico surrounded by a moatlike reflecting pool and, in back, a serene fountain and infinity-edge pool.
When you enter the house, your gaze goes straight out to the fountain—and the outward pull never lets up. (The most generous space in the house is a sprawling loggia that accommodates several seating and dining areas.) Inside and out, Post strove for "elegance without a fuss." Marble floors and crisp white walls are the rule (although cream-colored carpets and upholstered walls soften the mood in the master bedroom). The monochromatic scheme is enlivened by texture on texture—rich chenilles, cashmeres and leathers on the straight-edged sofas and chairs; tables of Lucite, silver leaf and distinctive woods—walnut, macassar ebony, sycamore, ash—polished on-site.
"I treat my furniture as little pieces of architecture," says the designer. "There's a reason for everything." The reason for the living room's pair of kidskin-covered sofas with pierced backs is to direct the eye to the mountains beyond. The reason for the trio of mirrors above the rosewood-and-lacquer dining room console is to reinforce the room's relationship to the living room and to the outdoors. The reason for the vast ice-blue sectionals floating in the family room is to make the room as comfortable for 20 as it is for two.
"Everything had to face the mountains, so when you walked in, you got this feeling of forwardness."
For the client, this calculus of logic and luxury amounted to "optimal living," according to Post. "She always used to say she never had to ask for anything." And when, last year, the client had to move on for personal reasons, the home's next owner had exactly the same response. "I was the first person to see the house and made an offer on the place 30 minutes after touring it," says Sam Nazarian, a young entrepreneur whose business interests range from telecommunications to real estate development to, most recently, film production. "It was a great package," he adds, betraying his experience in the hospitality industry (his Miami Ritz Plaza, retooled by Philippe Starck, opens next fall). "Being a builder myself, I know that such workmanship in a contemporary house is very, very rare."
Nazarian is gradually making the place his own, "changing all the soft goods," reworking a few furniture arrangements and, most significantly, hanging paintings on walls that were built for important art. Mike Kelley's Wood Grain #11 hangs over the fireplace in the family room; two Thomas Ruff photographs anchor the loggia; Jeff Koons's playful Inflatable Flower Sculpture animates the living room. "There's one wall in the living room that I call the Basquiat wall," says Nazarian. "I'm waiting to find the right Basquiat for it."
He and Post also have plans to redo the guest rooms, install a new gym and maid's quarters and create a second patio on the west side of the house. In the meantime Nazarian pursues his own variety of optimal living, whether it's watching a football game in sweats or hosting a black-tie dinner. He recently invited 900 of his closest friends over to celebrate his 30th birthday—though he insists a more typical gathering would be a Sunday barbecue around the pool or a movie in the screening room downstairs, which boasts one-touch programming. "From the angling of the roof to the quality of the furniture, everything is top-notch," he says of the theater. "I've worked with a lot of top designers in my business, but Jennifer really gets into the soul of what you want. The work speaks for itself."