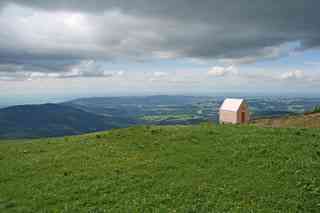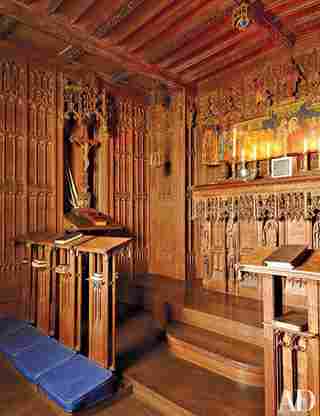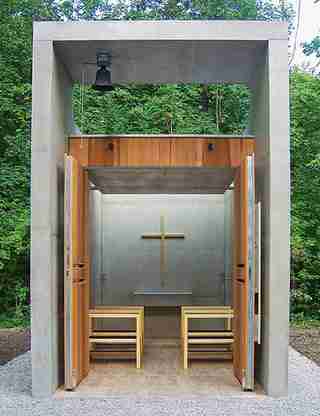A look at some of the world’s most beautiful contemporary private chapels

dam-images-architecture-2015-01-private-chapels-contemporary-private-chapels-01.jpg
The Chapel of Holy Anthony, Andelsbuch, Austria
Completed in 2008 by Cukrowicz Nachbaur Architekten for Irene and Leo Feuerstein, this hillside chapel is located on the owners’ dairy farm in Austria, overlooking Lake Constance. The Feuersteins’ first child died in infancy, so they promised to build a chapel if their next child survived, which she did; 20 years later they initiated an architectural competition, which was won by Cukrowicz Nachbaur. The firm created an unadorned chapel of spruce planks used inside and out and furnished with Parsons-style benches. Sunlight enters through a narrow milky-glass panel that outlines the altar end of the building as well as a stylized cross-shape window lined with blue glass.

dam-images-architecture-2015-01-private-chapels-contemporary-private-chapels-02-wm.jpg
Chapel at Obercreek Farm, Dutchess County, New York
At Obercreek Farm, the Hudson River Valley home of investor Alex Reese and his wife, architect and designer Alison Spear, a modest second-floor door opens to reveal a small but fanciful French Gothic–style chapel. It was commissioned in the 1920s by Reese’s grandmother Augusta Bliss Reese, who hired Russian émigré sculptor Gleb W. Derujinsky—“his work stands for the finest in the aristocracy of art,” a critic raved—to carve its filigreed interior from cedar.

dam-images-architecture-2015-01-private-chapels-contemporary-private-chapels-03.jpg
Chapel of St. Benedict, Kolbermoor, Germany
A spare cement box with double doors of wood makes up an elegant chapel in Bavaria that was designed by Kunze Seeholzer Architektur & Stadtplanung. Though not a private chapel—it stands within an industrial complex turned park—its size is domestic, barely large enough to seat a dozen people, while its plain materials (cement, wood, metal) echo those of its factory setting. kunze-seeholzer.de
dam-images-architecture-2015-01-private-chapels-contemporary-private-chapels-05.jpg
Chapel at Trump Winery, Charlottesville, Virginia
Back in the 1980s, designer David Easton created a Catholic chapel at Albemarle House, the Charlottesville, Virginia, estate of clients Patricia and John W. Kluge, the founder of Metromedia. An elegant take on the Gothic Revival style of 18th-century England, the redbrick chapel contains traditional box pews, an 1804 Longman & Herron organ, and a crypt. The 1,300-acre property was sold in 2012 to Trump Winery , and the chapel is now used for weddings.
dam-images-architecture-2015-01-private-chapels-contemporary-private-chapels-04.jpg
Chapel at Scimitar Ridge Ranch, Anacortes, Washington
A plainspoken timber chapel is one of the features of Scimitar Ridge Ranch on Washington State’s Fidalgo Island. (The estate is now being sold by Realogics Sotheby’s International Realty .) Stained-glass panels hang in the chapel’s pointed-arch windows, and the cross is made of stripped logs.
dam-images-architecture-2015-01-private-chapels-contemporary-private-chapels-07.jpg
Chapel in Valleacerón, Almadén, Spain
For an estate in Spain, Sancho-Madridejos Architecture Office produced several structures, including a shardlike chapel inspired by folded paper. It is composed of golden concrete and illuminated by natural lighting only. The design was so striking that it was reproduced on a Spanish stamp. sancho-madridejoom
dam-images-architecture-2015-01-private-chapels-contemporary-private-chapels-06.jpg
Marcus DiPietro Chapel, Peytonsville, Tennessee
An addition to a client’s house in Peytonsville, Tennessee, architect Marcus DiPietro’s private chapel is accessed through either a columned loggia or the residence’s library. The barrel-vaulted ceiling shelters a spare, contemplative space for worship, where DiPietro created a discreet cross within the window behind the altar using two crossed muntins. marcusdipietroom
dam-images-architecture-2015-01-private-chapels-contemporary-private-chapels-08.jpg
Craig Hamilton Architects Chapel, Great Britain
Acclaimed classical architect Craig Hamilton created an extraordinary private Catholic chapel for a client’s estate in Great Britain. Completed in 2006 and faced with ocher-washed lime stucco, the structure—for which Hamilton’s office designed much of the furniture, lighting, and liturgical fittings—is dedicated to St. Rita of Cascia. In 2006, shortly after it was completed, the chapel received the Georgian Group’s Architectural Award for Best New Building in the Classical Tradition. craighamiltonarchitectom
dam-images-architecture-2015-01-private-chapels-contemporary-private-chapels-09.jpg
John Milner Architects Chapel, Chester County, Pennsylvania
Modest in form and material and nestled into a grassy slope, a private family chapel by Pennsylvania’s John Milner Architects began life as a springhouse in the mid-19th century. In recent years the building was renovated, with its primary interior space reserved for religious purposes, paved with Jerusalem limestone, and furnished with handcrafted benches; a cross is inventively cut into the plaster wall, behind the altar table.
dam-images-architecture-2015-01-private-chapels-contemporary-private-chapels-10.jpg
Beatriz Meyer Chapel,Tatuí, Brazil
Brazilian architect Beatriz Meyer’s award-winning chapel for private clients stands on an estate northwest of São Paulo. Its interior columns emulate the trunks in a forest, while a cross shape is cut through the stone wall at the rear of the structure. Glass façades allow the chapel to be illuminated at night and glow within the rural landscape. studiomk27om.br
dam-images-architecture-2015-01-private-chapels-contemporary-private-chapels-11.jpg
Weymouth Family Chapel, Greenville, Delaware
In Greenville, Delaware, artist and conservationist George “Frolic” Weymouth erected an open-air stone chapel inspired by those the Du Pont descendant saw on English country estates. The 2006 structure is open to the elements and is accented with metal sconces and stained glass by artisan Robert P. Horan.