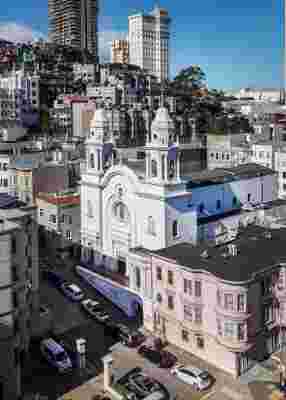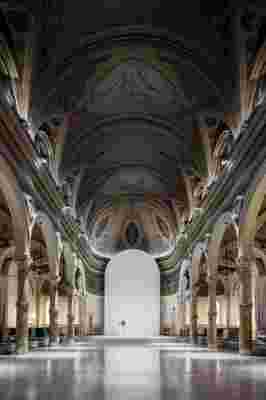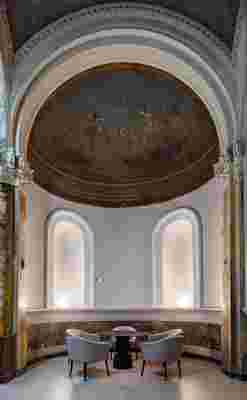An Exclusive Look at the Renovation of a Century-Old San Francisco Church
When, in 1875, the Catholic church founded Our Lady of Guadalupe in what is now San Francisco’s North Beach district, the Mission Revival neighborhood church served as a point of congregation for the many Spanish-speaking immigrants moving to the then young city. But as with so many historic churches around the country, dwindling attendance (and shrinking revenues) thrust a set of tough decisions onto the congregation. For Our Lady of Guadalupe, set in the Bay Area context of soaring real-estate prices , that meant shuttering the church in the early ’90s. After it changed hands a few more times, its current owners, a group of international real-estate investors, recently relaunched the space as 906 World Cultural Center, a multipurpose events center—a home for everything from corporate leadership seminars to “Deep House Yoga” parties.

An aerial view of the century-old San Francisco church that's been transformed into a multipurpose event space.
To transform the 100-year-old church into a contemporary events venue, the owners turned to Balbek Bureau, an emerging architecture firm based in Kiev, Ukraine. The building had been designated as a historic landmark, so the project came with a strict set of parameters aimed at preserving the old Catholic church. “Our approach was to leave the general atmosphere, the general architectural space,” explains Balbek Bureau founder and lead designer Slava Balbek, pointing to his firm’s minimal intervention in the former church building. “But,” he adds, “we knew we wanted to minimize the church styles.”

A stage on the far end of the church allows for theatrical performances.
To strike that balance—keeping the building’s churchlike scale but de-emphasizing its churchlike symbolism—Balbek devised an innovative approach. By using a system of screens and panels, he calls attention to the building’s geometry while concealing its iconography. At the church’s apse, for example, which serves as the building’s main visual focal point, Balbek inserted a white screen whose rounded top highlights the contours of the interior space. Stretching over 30 feet, it conceals the religious imagery in what had been the main altar. “Up in the front, there was a lot of church, too much church,” says Balbek. “The new screen takes away a bit of the church and introduces some visual calmness.”

The architecture firm went to great lengths ensuring the original integrity of the space remained intact.
Behind this stretched-fabric plane, the architects concealed a projector, giving the space full visual adaptability. Balbek used a similar approach for the building’s stained-glass windows, which, on one hand, bring warm light into the space, and, on the other, depict religious scenes. New translucent panels cover the windows, allowing light to come through while shrouding the figurative art. As Balbek puts it, “Now you get the light, you see the colors, but you don’t see the religious thematics.”
The furniture in the space was specifically chosen to not clash with the existing colors and fixtures from the original church.
In the side aisles, to the left and right of the main nave, Balbek introduced seating arrangements that remain fixed in place. He pulled the furniture’s color palette directly from the church’s original art and architectural features. “Those colors,” he explains, “were already in the building.”
The ultimate resource for design industry professionals, brought to you by the editors of Architectural Digest
Working within this historically landmarked space, Balbek devised an approach to construction that eliminated interference with the building itself. As he explains, “All our designs are freestanding, without connection to the floors, ceiling, or wall.” As such, the entire setup could be dismantled and removed as though it had been a parish church all along.