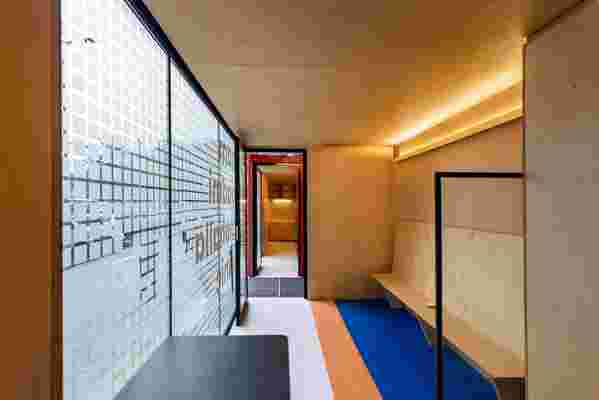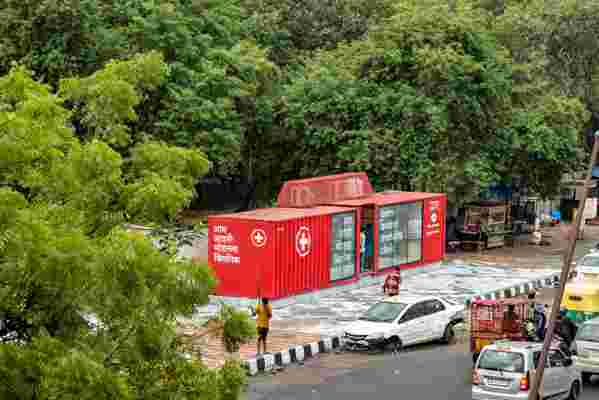Architecture and Sustainability in the Time of COVID-19
Nearly two years into the COVID-19 pandemic, it’s clear: How we live will never be the same. But crisis brings change and often quite a few innovations too. Architects were already thinking more sustainably before the pandemic, with an industry-wide push to be mindful of their projects’ environmental impacts and resilience, including an emphasis on upcycling, the use of solar power, better building practices, and, of course, structural longevity. “Sustainability has become a buzzword, but for most working architects it’s a principle of design,” says architect Akshat Bhatt, principal at New Delhi–based multidisciplinary design studio Architecture Discipline. “If you design and build spaces well enough, you’re already addressing the fundamentals of sustainability.”
India, of course, has been one of the world’s worst COVID-infected countries, with record deaths as a result of packed hospitals. In Delhi, Bhatt and his team were called on to conceptualize and execute a solution—and fast. They’d already been working on ad hoc, rapid deployment shelter ideas for a while, “but COVID sped up the process,” Bhatt says. “When the first wave hit, we were able to create and install the first large health care facility within a month.” And more followed: Upcycled shipping containers salvaged from yards in the regions of Delhi and Haranya were repurposed as compact and portable mobile clinics—the Mohalla Clinics—able to support routine care, testing, and delivering access to medications.

This prefabricated space, and others like it, have been vital in helping India fight the pandemic.
“The Mohalla clinics draw on central ideas of prefabrication, rapid deployability, and economic feasibility,” says Bhatt, whose team used the same idea to create a concept for a modular healthcare facility built out of shipping containers that they presented at the 2021 London Design Biennale; they’re also working on a mobile, modular digital library for underprivileged children. “Using postindustrial waste will definitely be something we see more of in the future, not just in healthcare but also hospitality, commerce, education, and office space,” including Architecture Discipline’s own headquarters, which created an extension using a shipping container. Containers are easily transported and able to be installed in a new location with minimal on-site construction, eliminating the use of materials like cement and bricks, along with the carbon emissions occurring due to them, while reducing the cost of labor in places where it is expensive. “They do require cooling to use comfortably and safely,” Bhatt says, “as they are made of steel. But they’re thermally insulated and, even more, the most sustainable building is the one you already have.”
A similar concept came together in Los Angeles, where global design and architecture firm Gensler worked to turn the Staples Center into an overflow healthcare facility in response to an immediate need for virus containment and additional hospital beds. Recycled trailers came together to create a campus—and inspire further thought. “For us, the idea really brought forth the growing need for micro-architecture,” says Brandon Larcom, Gensler’s global director of product development. “And how these trailers, this model, is a real solution to help cities in limiting the amount of time-risk exposure and offering on-demand hospital care, not just in response to the pandemic, but in any time of need.” Discussion with container manufacturers in order to find the most like-minded partners, meanwhile, helped increase the overall awareness of the need for deployable systems across industries. “We ended up talking most with a company that makes large tour buses,” he says. “The pandemic begat the option, and the opportunity, to really rethink even spaces as large as the Staples Center. That is a new way of thinking I think everyone will take going forward.”

The structure is easy to move and set up, depending on where the population needs it to be.
In Boston, architecture, planning, and design firm Sasaki created pop-up cooling centers that gave residents ways to find relief from the city’s increasingly frequent heat waves with outdoor-based, COVID-safer solutions. Outdoor Wi-Fi-enabled “cool spots” were piloted at Boston Public Library branches in neighborhoods that experience disproportionate heat risk. “Sasaki was already working with the city to develop a series of heat resilient strategies, but we started realizing that because of COVID a lot of the cooling centers or their alternatives were not available, or they were indoors, or they were hard to access for many people,” says Tamar Warburg, Sasaki’s director of sustainability. “But everyone can access a library.” A team of architects, landscape architects, urban planners, and data analysts came together to develop the “cool spots” “in very short order—in the space of a couple of weeks,” Warburg says.
Although the project was born out of COVID, it addressed a problem that already existed but was yet to be solved. “We as architects are trained to solve problems, but the trick sometimes is what’s the problem we’re trying to solve?” Warburg says. “So, now we find ourselves talking about the gifts that COVID has given us. Long after the pandemic has wound itself to a close, if we can leave with a renewed commitment to looking at our green spaces in a new way, creating greater networks of parks or, indoors, putting a greater emphasis on air quality, that will be a change I think most people would agree is a real positive.”