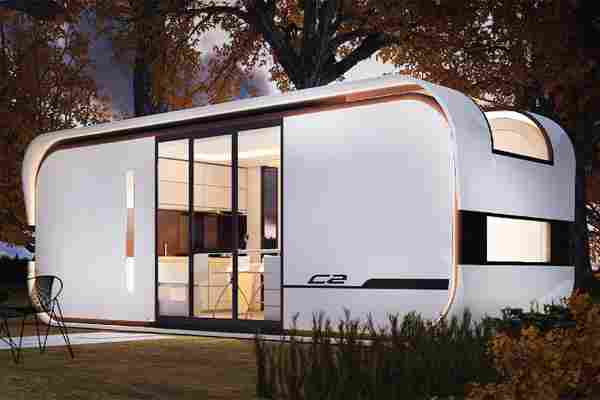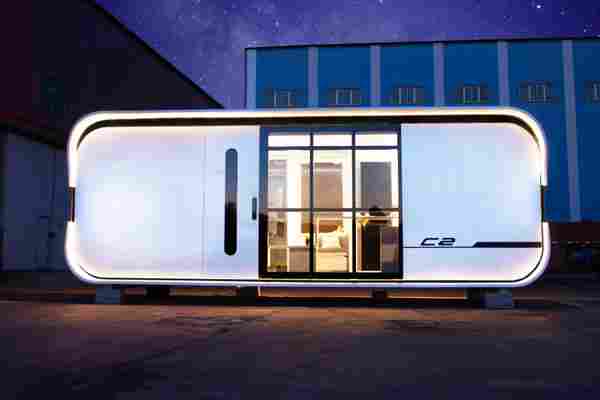Architecture meets Tesla in these futuristic cabin designs!

These Futuristic Cabin Designs are breaking the conventions of modern architecture! We’re all used to the traditional A-frame cabins, and honestly, some of our favorite getaway spots are these quintessential cabins. They’re homely, warm and instantly put us at ease. However, architects have been expanding the boundaries of cabins, and the results have been architectural wonders that are innovative and futuristic. These futuristic cabins are not only supremely cool looking, but they also sport advanced functionality. I mean there’s a smart cabin out there that can be controlled by an AI assistant! How cool is that? And we’ve curated some groundbreaking cabin designs that are paving the path for the future of architecture. These modern cabin designs will certainly steal a spot on your must-visit bucket list!

Designed by Nestron, Cube Two is a 263-square-foot home that is designed for the future and smart living. This modern compact home is a prefabricated structure that already comes fitted with the latest home appliances that can all be controlled by an AI assistant named Canny. The exterior has smooth curved corners that give it a friendly vibe and the interior offers enough space for a family of four to live comfortably with two bedrooms and an open living area. To make it feel roomier, there is a skylight that runs across the ceiling and floods the space with natural light, and also provides a wonderful frame of the night sky.
The Livit Studypod is a futuristic black-box style cube that you can place anywhere you want and focus on your work, study, or even health! This composite cube structure works as your bedroom, home office, or study table and is designed for outdoor use. Easy to place on your backyard, garden, or anywhere with a view, the black-tinted hardened glass window gives an unobstructed view of your scenery. Since the cube is a closed structure, it keeps you safe from the weather across the year. Measuring 2.15 x 1.8 x 2.1 meters, this cube is perfectly sized for you to style it for your comfort, improving your headspace and keeping you stress-free. The pod does weigh 700 kilos but it also comes with optional wheels that let you move it and settle down for a quick change of scenery! The pod has oak flooring, a detachable desk, a power outlet, four downlights, and natural ventilation to keep the place airy.
There’s a new RV pulling into the campsite from the team behind Bowlus Road Chief, known as the world’s first aluminum travel trailer, and it’s the debut of their latest luxury RV, the Terra Firma . For most, RVs are so beloved because they offer the thrill of traveling off-the-grid while catering to the convenience of modern-day amenities like running water and filtered air. Boasting that and so much more, the Terra Firma tailgates Bowlus Road Chief’s Endless Highways Performance Edition, complete with the same 26-foot length body, reflective chrome exterior, in-floor heating system, and large lithium iron phosphate battery pack that allows for a week’s worth of off-grid traveling.
Mirrored cabins look beautiful because they blend into the landscape naturally. However, the biggest problem mirrored cabins have is that they confuse birds and cause many accidents resulting in bird deaths. Keeping this in mind, Prashant Ashoka who designed Casa Etérea’s made sure that this modern cabin will not be detrimental to birds that live in areas surrounding the dormant Palo Huérfano volcano in central Mexico. Apart from birds, the reflective structure is also self-sustaining and environmentally friendly! Nestled just 20 minutes from San Miguel de Allende, Mexico (a UNESCO World Heritage Site), Casa Etérea provides breathtaking views of the volcanic and starry landscape. “The vision was to create a theatre to nature, so sustainability was crucial in achieving a truly complete integration with the environment,” explains Ashoka.
Glamping pods and cabins are cool but what if I tell you there is a portable shelter literally designed by the best in the game? Jupe is a luxe pod with a sci-fi-inspired design made by a team of multidisciplinary experts from across the housing, architecture, and engineering industries, including former SpaceX, Tesla, and Airbnb team members for modern travelers looking to escape their urban life and dive into nature. The glowing geometric structure and angular surfaces resemble a cut diamond or an interstellar shuttle more than age-old structures like RVs, cabins, tents, or yurts traditionally used for getaways. Jupe is a portable off-grid shelter that flatpacks so you can pick any spot on the planet and pitch your tent.
Poland-based Wojciech Morsztyn designed the Ocean Community , an ocean-based domestic habitat (I’d call it a yacht, but that wouldn’t really be accurate) that lets humans essentially live and form colonies at sea. The idea of the Ocean Community vessel is to extend a city’s coastline. By existing not more than 800 meters from the coast of a city, the dwellers of the Ocean Community can easily make their way to the city to access facilities and enjoy a normal city life before heading back to their sea-based home. It’s a futuristic cabin in the middle of the ocean!
Designer Jun Young Kim’s Renault E.O (Everybody Own Your Space) is a hyper pod of the future – which is more like a second home – giving one the flexibility to be ultra-productive in a distraction-free ambient environment or simply relax with family and friends enjoying the visual elements that traverse you to a place of calm and serenity. The smart glass encapsulating the upper section of the pod can be set to any natural environment mimicking the scene to isolate yourself from the chaos of the outside world. It has two separate modes – Working Day and Resting Day which have interiors tailored for the specific profile. The former is more airy and casual while the latter has a professional setup with things like a movable display and focus aiding distraction-free setup. These cabins fit as easily as a Lego piece in the movable pod, so you could be in the beast mode for the complete week and then exchange it up for the weekends to get some quality time.
Architecture Studio Wiki World built this set of cabins in Yichang, China. The futuristic reflective cabins have been made from reflective metal materials. They feature pointy roofs that look like they are piercing through the clouds. The cabins were built to look as if they were ‘floating’ in the forest, creating an intriguing other-worldly feel. The construction of the cabins left a minimal impact and damage on the forest, leading to architectural structures that are at one with nature and the surrounding greenery.
Constructed from concrete, glass, and metallic material, D-Pod is “based on the concept of lightness,” as Grafito Design Studio puts it, “where the separation of the ground is sought and lifted; its internal functional modules also use this concept of being ‘separated’ from the floor and ceiling.” In fact, D-Pod’s mono-volume nature makes it so that walls or dividers are unnecessary. Aiming to create an interior of spatial fluidity, the ‘rooms’ inside D-Pod flow into one another without the added impediment of walls or physical boundaries. With transparent, floor-to-ceiling walls enclosing the entirety of D-Pod, the dwelling’s interior expands the visual space, dissolving D-Pod’s only walls into the environment that surrounds it.
Located on a slight incline at the edge of a forest, Nerovnya’s secluded and spacious vacation home YORK house is the ultimate get-away we have all been crossing our fingers for! In adherence to his design philosophy, Nerovnya uses bare geometrical shapes in an unusual and unique manner, and this time he decided to make “a common gable roof” the star of the structure. Functioning as a beautiful holiday destination for huge groups of friends and family, YORK house comprises a three-story structure, incorporating four bedrooms with individual bathrooms, that can accommodate up to eight people or more. Each bedroom provides a serene view of the stunning outdoor surroundings, amped by the fact that the house is located on an inclined edge.