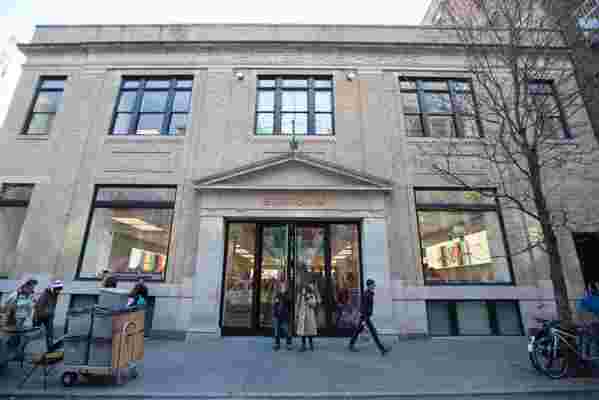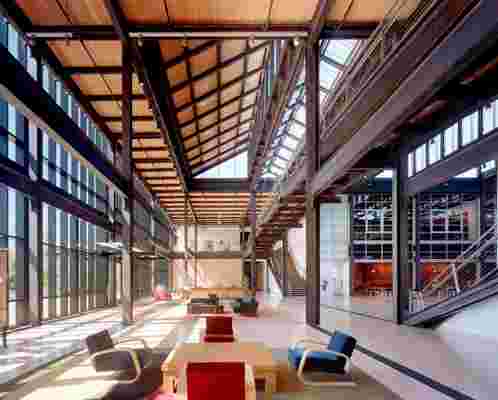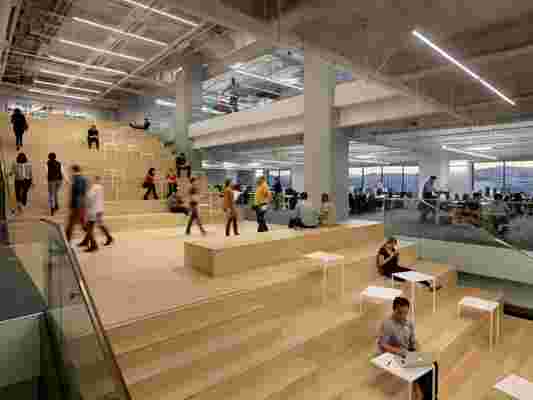Behind the Scenes at the Firm That Created the Apple Store
Bohlin Cywinski Jackson ( BCJ ), the architects who created the aesthetic for Apple’s stores, have become as famous for their “humane” architecture as for their innovation. And “humane” is, indeed, the best word to describe their designs: exercises in modernism that are heartened with an intimateness—a warmth.
BCJ’s work with Apple was a product of their collaborations with Steve Jobs in the 1990s (for NeXT in Pittsburgh, Pennsylvania, and then for Pixar in Emeryville, California). The Apple store in SoHo demonstrates BCJ’s, well, genius. The neo-classical structure from the 1920s (once a U.S. Post Office) was restored in 2002 with modern elements. BCJ has since contributed about 30 iconic Apple stores, including the 30-foot “cube” at 767 Fifth Avenue.

The Apple Store in Soho, New York City.
Gregory R. Mottola, a BCJ principal, elaborates: “People don’t normally think of glass as a structural material, but it is. We are making these structures, these big volumes of space, out of things that are purely glass: walls, ceilings, floors, stairs, elevators. Over the years, the technology keeps improving, so we can do these larger and larger sheets of glass, which means you get more and more amazing transparency to make these spaces more and more magical.”

Pixar Animation Studios.
Yet this is but one reason for their acclaim. (BCJ has received 625 awards since it was established in 1965.) These architects can’t be put into a box—or, rather, a cube. BCJ is also well known for its residences and grand-scale commissions (e.g., academic, civic, cultural, commercial, corporate), as Mottola explains: “We’ve deliberately chosen not to be specialists in any one type of project. We are architects in the highest sense, meaning we’re generalists who will take on any design problem that comes our way because it all interests us. Our modern sensibilities are always couched in making things that are really humane and livable and emotionally powerful. ”

Square, Inc. Headquarters.
One of these commissions was for Square, Inc.’s HQ in San Francisco, California—an effort to achieve an interactive culture for C.E.O. Jack Dorsey, who values collaboration. BCJ cleared the center of the dark, four-floor office (which is situated in an enormous, 52-floor structure from the 1960s) to create an “amphitheater” with stairs. Mottola remembers: “These are 100,000-square-foot floorplates. How do you turn that into a place that you don’t get lost in because it’s so vast? Well, the way we organized the space, we gave it a lot of legibility.”
A barn in Little Compton, Rhode Island.
BCJ is excellent when it comes to the modernization of historic structures—which accounts for about one-third of their business. One example is a farmhouse in Calistoga, California, which was transformed into a modern residence with new private/public areas.Another is a barn in Little Compton, Rhode Island, which was reworked to feature stainless-steel elements and swings. Mottola explains: “It’s about adapting an old building and treating it with the respect it deserves. Sometimes that means you’re restoring old elements and sometimes that means you’re inserting modern elements into something that’s really historic. Part of our work is to bring back the glory of the building.”
Newport Beach Civic Center and Park.
Then there’s the Newport Beach City Council’s Newport Beach Civic Center and Park. This $140 million endeavor functions as an ode to Southern California, featuring beachy, outdoor spaces and ocean-inspired details. Mottola remembers: “It was a very unusual site that helped drive the design there. The constraints of the site helped us arrive at the design we did.”