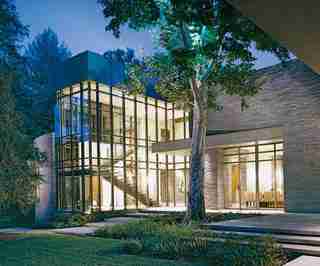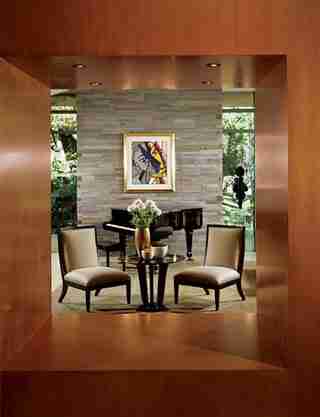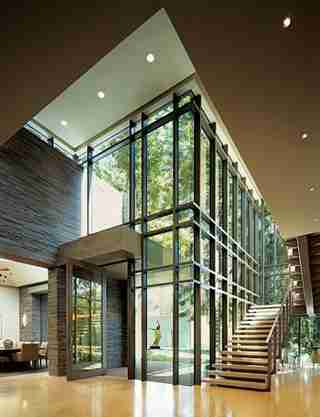Between the Lines

dam-images-architects-2006-01-landry-arsl01_landry.jpg
Architect Richard Landry, of Landry Design Group, "adapted modernist philosophies" for a Los Angeles house owned by Jack and Alice Berberian. "The glass element, with the floating steel stair, acts as a beacon leading to the front entrance," he says.

dam-images-architects-2006-01-landry-arsl03_landry.jpg
Head , 1980, by Roy Lichtenstein is on a bluestone wall in the living room. Chair fabric by Donghia. Baker table.

dam-images-architects-2006-01-landry-arsl02_landry.jpg
The entrance hall, with Ken Shutt's sculpture Celebration of Life , 1991. In the dining room, left, is a Jerome Kirk mobile, Selena , 2001.
dam-images-architects-2006-01-landry-arsl05_landry.jpg
Looking out on the pool is the breakfast room, "a clean and simple space where the interior and the exterior interact through expanses of glass," Landry says. Notes Everage, "Everything was driven by the precision and palette of the architecture." Dennis Miller Associates chairs.
dam-images-architects-2006-01-landry-arsl04_landry.jpg
"We wanted to create comfort without clutter," says interior designer John Everage, of Everage Design. On the second floor of the house, a birch light diffuser runs the length of the main gallery under an oblong skylight. At left is Flag , 2003, by Tom Gregg.
dam-images-architects-2006-01-landry-arsl06_landry.jpg
"It was important to create a sense of intimacy and not interrupt the airy, atmospheric flow of spaces," says Everage. In the library, an Ingo Maurer light fixture is above Ed Benavente's Balance of Power . Donghia chair fabric; Bergamo pillow fabric. Michaelian Kohlberg rug.
dam-images-architects-2006-01-landry-arsl07_landry.jpg
Untitled Still Life , 1997, by Hagop Hagopian is on a wall in the master bedroom. The side tables are by Everage Design. Baker lounge chairs. Bedcovering and pillow sham fabric, Bergamo.
dam-images-architects-2006-01-landry-arsl08_landry.jpg
Limestone walls, floors and countertops define the spalike master bath.
dam-images-architects-2006-01-landry-arsl09_landry.jpg
"The house's stuccoed upper level is designed to feel massive," says Landry. Illuminated at night, the breakfast room, set apart by a dry-stacked bluestone wall, the living room and a covered loggia, far right, are visible at the rear of the 12,000-square-foot residence.