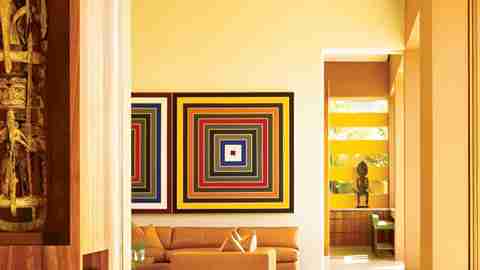Boldly Stated, Maui Style
View Slideshow

Under the best of circumstances it takes a certain audacity to commission an ample, cubistic and vividly pigmented Legorreta + Legorreta house; but it takes true brio to set it down on an oceanfront parcel on Maui, where the more prevalent architectural idiom tends to carom between two tepid extremes: the beachy and the island colonial. Yet for a California entrepreneur and his wife, the choice was a fairly easy one.
The couple decided that, if they were going to have an island retreat, it had to be individual in every conceivable way. "We didn't want to put up another Hawaiian' house," explains the husband. "We collect modern art—mostly large, abstract pieces—and we wanted a building that could not only hold the collection but hold its own against it as well."
With regard to both the architecture and the interior design, which was spearheaded by Joseph Matzo, in collaboration with Paul Vincent Wiseman and James Hunter, of The Wiseman Group, the house did not simply materialize, however, in a single creative vision. "There was a good amount of conversation between us and the architects and the designers," the husband recalls. "In early plans the house did not fit into its setting to the degree that we wanted, just as the interior design was initially a little too safe and conventional. Don't take your cue from the sand and the palm trees,' we told the designers. Take it from the house and the art.' "
The house that Ricardo and Victor Legorreta gave the clients eventually met both their aesthetic and practical needs. Its layout takes advantage, Ricardo Legorreta says, "of the natural stepping down of the lot from the street toward the sea. The main entrance acquires a mysterious quality, as one has to walk through a series of spaces—intimate courtyard, tall tower—to discover a blue courtyard that opens up to the sky."
Once the architects established a solid relationship between the house and its sloping site, they juiced everything up with a fearless palette that ranges from Italianate terra- cotta to a deep Greek blue to a yellow the color of marigolds. And they not only made entire windows disappear into gridded openings, as the clients had requested, but they also made generous use of pools and fountains in the courtyard, so there is both an aural and a visual connection between the house and the sea.
"Ricardo's work emphasizes light and space," the husband explains, "yet he doesn't produce pristine or excessively formal boxes. This is still a beach house on Maui, after all. We're in and out of it all the time. He and his son understood that, with all that remarkable water and air and sky, you should never for a moment forget where you are."
A similar quality of appropriateness applies to the work Matzo and his colleagues did as well. "This wasn't the easiest job to tackle at first," Wiseman says. "A Legorreta house is all about the luxury of volumes, long corridors and exuberant, open rooms you wouldn't dare clutter up. It's like living in a piece of sculpture—the way the light moves through the house is a design element all its own. We saw our job as underlining or subtly amplifying the architect's vision."
For Matzo, design principal on the hefty three-year project, the biggest challenge was integrating the architecture with the art and the clients' vision, while endeavoring to find a way to render a series of interiors that had an integrity—and an interrelationship—of their own. The wife encouraged the designers to run with the vitality of the Legorreta palette—rooms are an intense orange, green, yellow, blue—and pointed to modern Italian furniture as her ideal models. Yet because of the size of the rooms, they had to remain mere models: Matzo and his colleagues designed virtually every piece of furniture, scaling up the pieces with a confidence that, they readily admit, surprised even them.
Clever gestures abound in the interiors. Because the palette was bright, in order to avoid what Wiseman blithely calls the "lollipop problem," the designers grounded each room with the generous use of brown, whether in the wood of the furniture (predominantly koa, which is local, or wenge), the yarn in the carpet or the textiles on the beds. In a further subtle connection to the setting, they hung, or arranged, the Oceanic art and artifacts that the clients had assembled specifically for the house.
Some of the boldest of the designers' choices were the sparest. In the kitchen, Matzo took his cue from the horizontality of Legorreta's fenestration and echoed it in the clean koa storage cabinets that he conceived for the space. Another cue came from the travertine on the floor, which he used on countertops.
How do designers make any kind of notable statement in rooms full of splashy canvases by Morris Louis, Frank Stella and Ellsworth Kelly? By cutting thick slabs of travertine and joining them into a dining table with Serra-like simlicity and rigor. And by creating castglass low tables in the living room, each with a textured pattern, that have a Chihuly-like finesse.
And outside, between house and pool, solid and liquid, they fabricated tables out of cubes of travertine, cutting a square-shaped void into each one, so that, as the sun goes down in the evening, a candle can be lit and set into the sly niche. At these special moments the furniture and house seem to fall into perfect harmony: They assume their purest forms and become lanterns full of light.