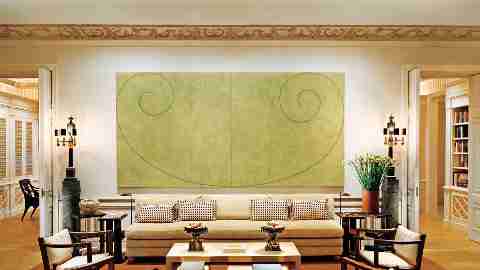Breathing Lessons on Fifth Avenue
View Slideshow

Few buildings in New York have a more distinguished history than the 12-story, Italian Renaissance Revival palazzo designed by Mc-Kim, Mead White on Fifth Avenue across the street from The Metropolitan Museum of Art. When it was completed in 1912, New York patricians were still suspicious, if not contemptuous, of vertical living, and the architects had to compete with the private mansions on Millionaire's Row. But the monumental elegance of the façade, the incomparable park views, the solidity and grandeur of the rooms and the opulence of the amenities converted them to a new style of life.
Every generation, however, redefines modern luxury. A banker, who is now focusing, he says, "on my kids, friendship, cooking, art, baseball and philanthropy," bought one of the finest apartments in the building—7,000 square feet on the equivalent of the étage noble , with French doors that open to a stone balustrade and higher ceilings than on any other floor. The previous owner was a grande dame of the old school, and her décor was a predictable stage set heavy on the passementerie, with a stuffy dining room, a drafty entrance gallery, a nondescript kitchen she may or may not ever have visited, with a warren of staff rooms behind it, and—as Stephen Sills puts it—"Louis, Louis everywhere."
The designers felt the apartment merited a transformation. "The bones were great, but the flesh was slack."
Sills and his partner, James Huniford, who met their client through a mutual friend, eagerly accepted his challenge to make the apartment more "casual and family-friendly," as Huniford describes it, while respecting its inherent nobility. "Modern design is a perspective, not a period," Sills says. "If you look at the past with a fresh but well-educated eye, it clarifies your sense of the present. A poetic juxtaposition of colors and textures with classical furnishings can be more original than the kind of shock-and-awe tactics that strip a room of its soul. The essence of poetry, after all, is revelation. Ford and I aim to orchestrate a subtle composition that unsettles conventional expectations."
The designers felt the apartment merited "a total transformation," Huniford says. "The bones were great, but the flesh was slack." Their client agreed. The staff wing was remade into additional bedrooms and a gym. A service corridor was demolished to create a handsome chef's kitchen and informal dining area. The doorways were raised and widened, and a team of master artisans restored the original plasterwork—"beautiful, Louis XV-style ceiling medallions and Régence crown moldings," Sills explains. They recast the missing pieces on-site, then limed and gilded them. They also stripped the oak parquet de Versailles of its gloomy varnish and refinished it by hand to let the grain breathe. "Breathing room," Sills notes succinctly, "was our theme."
For nearly a century, however, the entrance gallery hogged a bit too much oxygen. It served no useful function beyond, perhaps, announcing to guests that their hostess had room to waste. The partners reinvented the space as the library for a gentleman scholar, anchored at one end by a lemonwood desk designed to resemble a Greek temple and at the other by a round, Neoclassical table. "Books and reading are central to my life," the owner says, "and much of my philanthropy goes to education."
The refinement of this masculine lair sets the tone for the adjoining dining/family room, which has the artfully rusticated elegance of a ducal hunting lodge. Bugatti brackets burnish the mahogany of a French Empire cabinet; Art Déco armchairs by Ruhlmann, covered in silk, surround a dining table that expands to seat 12 people. An elemental sculpture by Louise Nevelson hanging over the sofa relates, across the millennia, to the 1st-century Roman bas-relief of a bull above the mantel: One is an homage to human toolmaking, the other to primal muscle power.
"If you look at the past with a fresh but well-educated eye, it clarifies your sense of the present," Sills says.
The antique-chestnut paneling—made of wood salvaged from a barn—was, in this context, an inspiration. "We found the beams in the collection of a midwestern restorationist," Sills explains. "and he remilled them to our drawings." The Ionic columns carved into the paneling "are a nod to the kind of prestigious woodwork you would expect here," he adds, "but we bleached the wood and preserved the wormholes and the rust stains from old nails. Our client was as passionate about the craftsmanship involved as we were, and he followed its progress on a computer."
A digital image, however, is like a literal translation: useful but flat. One can only appreciate the poetics of the living room by crossing its threshold. Sills and Huniford skim-coated the walls with gossamer—tissue paper squares applied directly to the wet paint (a pale honeydew green) that wrinkled as they dried—and hung the windows with two layers of unlined taffeta to heighten the translucence. The effect, in Sills's words, is "magically watery and ethereal." A custom needlepoint rug in Hermès orange, designed by the firm, French alabaster lanterns and a serene, architectural abstraction by Robert Mangold contribute to the glow.
"The volume and light are so dramatic," Sills says, "that we made them our focal point. The décor alludes to the museum streetscape below—an American fantasy of 19th-century Paris—but reimagined in a timeless way. Most of the furnishings are antique, although we chose them for their graphic simplicity. We wanted the endow the room with a richness of texture without making it precious."
"What is most precious to me," their client says, "is the combination of beauty and comfort with a feeling of home."