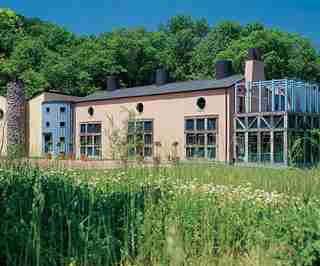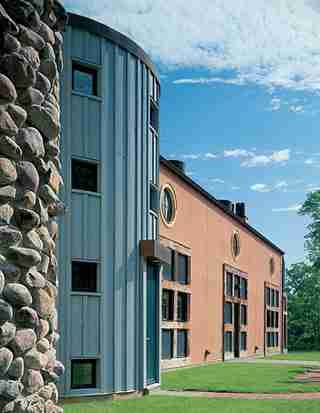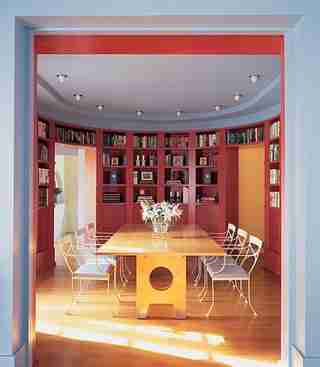Cincinnati Synthesis

dam-images-architects-2001-04-graves-arsl01_graves.jpg
For a married couple in suburban Cincinnati, architect and designer Michael Graves built a house that blends vernacular rusticism with decidedly modern touches. Timber salvaged from an old barn that was standing on the site was used to make window surrounds.

dam-images-architects-2001-04-graves-arsl02_graves.jpg
A blue board-and-batten stairwell is framed by a cylindrical stone chimney and the stucco exterior of the main living spaces. The many shifts in tone and texture "articulate the various parts of the program through form, material and color," says Graves.

dam-images-architects-2001-04-graves-arsl03_graves.jpg
The "apse-shaped" dining room also functions as a library. "The semicircular portion of the room and the continuity of the shelving vocabulary resolve the intersection of axes," says Graves. He designed the table, as well as the Steuben glass vase atop it.
dam-images-architects-2001-04-graves-arsl04_graves.jpg
Graves designed nearly all of the furnishings in the barrel-vaulted living room, including the sofa, the chairs, the maple pieces, the metal table lamps and even the glass fruit bowl, from Target. The room "conveys the broad range of work we do," he says.
dam-images-architects-2001-04-graves-arsl05_graves.jpg
"The master bedroom's scale and proportions seem greater than they are because of accents like the high wainscot on the wall and the barrel-vaulted ceiling." Graves designed the alarm clock, from Target. J. Robert Scott coverlet fabric; Decorators Walk slipper chair fabric.
dam-images-architects-2001-04-graves-arsl06_graves.jpg
Throughout the house, Graves employed a variety of geometrically distinct designs for window types. Within the interior of the curved stairwell, "the spiraling, repetitive window element implies a sense of internal movement," says the architect.
dam-images-architects-2001-04-graves-arsl07_graves.jpg
At the rear of the house, says Graves, "the formalism of the front elevation breaks down and becomes looser, with different windows and a more dynamic roofline."
dam-images-architects-2001-04-graves-arsl08_graves.jpg
The angular bracing at the base of a potting shed "symbolically plants roots" for it.
dam-images-architects-2001-04-graves-arsl09_graves.jpg
The view from the garden, designed by Eric Doepke Associates, underscores Graves's attention to emphasizing contrasts by juxtaposing colors and materials. Above the solarium, at left, is a terrace. The exterior of the living room's vault is clad in copper.