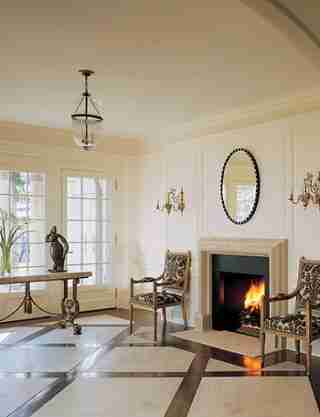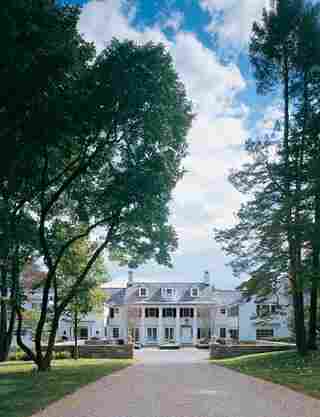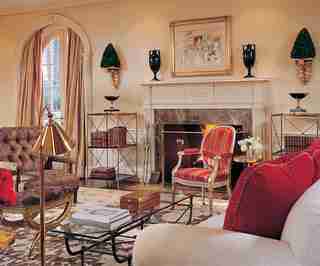Connecticut Collaboration

dam-images-architects-2001-10-ertegun-arsl02_ertegun.jpg
The renovation, which Cope calls "meticulous and detailed," included rebuilding half the structure. In the entrance hall, a circa 1940 French table holds a 1985 bronze by Henri Laurens. The inset floor tiles were painted to resemble sandstone. Sotheby's Irish mirror.

dam-images-architects-2001-10-ertegun-arsl01_ertegun.jpg
Architect Oliver Cope and interior designer Mica Ertegun worked closely with Warren and Allison Kanders to transform the couple's house on Long Island Sound. The original façade was extended and Tuscan columns installed. Windows are by Marvin.

dam-images-architects-2001-10-ertegun-arsl03_ertegun.jpg
A 1934 Raoul Dufy work highlights the living room. The Diego Giacometti low table is from Sotheby's. The circa 1890 French stool is from Lee Calicchio. Brunschwig & Fils sofa fabric. Niermann Weeks drapery lining. Fire screen and tools from Danny Alessandro. Darius rug.
dam-images-architects-2001-10-ertegun-arsl05_ertegun.jpg
"Working in a vacuum is not my ideal," says Ertegun. "It's more fun to collaborate with clients who bring their own ideas to the table."
dam-images-architects-2001-10-ertegun-arsl04_ertegun.jpg
Ertegun chose a neutral palette for the dining room, as elsewhere. The Irish table, made for a Dublin children's hospital, and the 18th-century Scandinavian chandelier, from the Château de Groussay, are from Sotheby's. Baccarat clear goblets. Brunschwig & Fils chair toile.
dam-images-architects-2001-10-ertegun-arsl06_ertegun.jpg
In the library, a 1990 photograph by Hiroshi Sugimoto is set against original pine paneling. The circa 1860 Portuguese specimen-inlaid table, foreground, is from Bernd Goeckler Antiques. The Louis XVI library table is from Christie's. Andirons from Danny Alessandro.
dam-images-architects-2001-10-ertegun-arsl08_ertegun.jpg
"Mica has a lucid, disciplined yet casual elegance," says Warren Kanders (with Allison and William). The painting is by Cynthia Knott.
dam-images-architects-2001-10-ertegun-arsl07_ertegun.jpg
Cope reconfigured a series of small service rooms to create a spacious kitchen, whose white cabinetry is countered by antique terra-cotta tile floors. Most family meals are taken there. "It's the heart and soul of the house," says Allison Kanders. Plaid from Brunschwig & Fils.
dam-images-architects-2001-10-ertegun-arsl11_ertegun.jpg
Landscape architects Peter Cummin and Claudia Levy, of Cummin Associates, reworked the grounds and regraded the land near the rear of the house to create a space for entertaining. Cope positioned the pergola between the screen porch and the breakfast room.
dam-images-architects-2001-10-ertegun-arsl09_ertegun.jpg
The bar contains comfortable pieces, including Austrian Biedermeier chairs. The Jean Pascaud sconce is circa 1937. Made in the style of Jules Leleu, the circa 1926 circular tables are from Ritter Antik. Warren Kanders uses the screen porch as his "smoking room."
dam-images-architects-2001-10-ertegun-arsl10_ertegun.jpg
The master bedroom, which Ertegun describes as "peaceful, intimate and sunny," overlooks the garden. A Regency penwork tilt-top table is joined by George III giltwood open-arm chairs. "Mica knows everything about furniture and placement," says Warren Kanders.