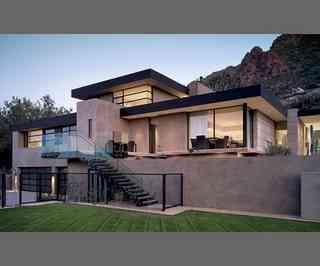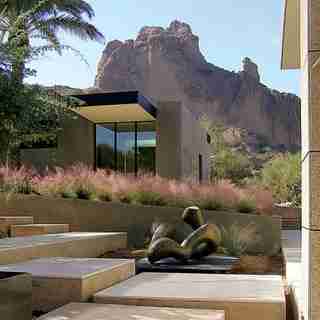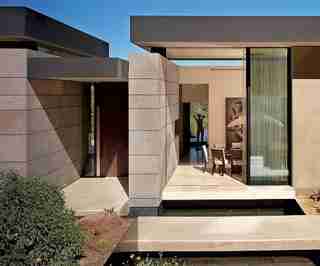dam-images-architects-2008-10-tennen-arsl01_tennen.jpg

dam-images-architects-2008-10-tennen-arsl01_tennen.jpg
Formality has a place in a modern house designed by Sarah Swartz Wessel and her husband, Ethan Wessel, of Tennen Studio, for a Phoenix-area family, but some areas are for relaxed living, like the children’s play yard.

dam-images-architects-2008-10-tennen-arsl02_tennen.jpg
A Lucien Wercollier bronze rests between the main house and the guesthouse.

dam-images-architects-2008-10-tennen-arsl03_tennen.jpg
“We really approach our work experientially,” says Swartz Wessel. “We always think about light.” To contrast with the property’s desert landscaping, the architects installed a water feature that flows along the front façade. A sleek bridge leads to the entrance.
dam-images-architects-2008-10-tennen-arsl04_tennen.jpg
A 13-foot-high glass wall lends drama to the living room, so the designers chose materials to “make it cozier,” says Swartz Wessel. The architects worked with Matthew Boland, of MMB Studio, who created furniture that “complements the architecture,” she says.
dam-images-architects-2008-10-tennen-arsl05_tennen.jpg
The kitchen and adjacent family room serve as “Grand Central Station” for the family, says Wessel. Edelman leather on counter stools. Franke island sink and Wolf range and microwave at Abom .
dam-images-architects-2008-10-tennen-arsl06_tennen.jpg
“From their bed, the couple wanted a specific mountain view,” he says. Donghia bedcovering fabric. Calvin silk for shams.
dam-images-architects-2008-10-tennen-arsl07_tennen.jpg
The patio cantilevers over the pool. Chaises from Dedon. Hope’s windows.