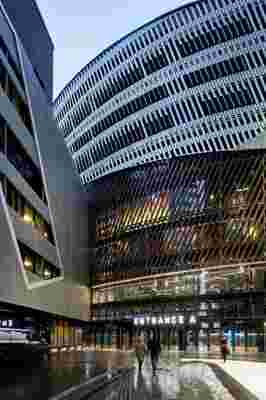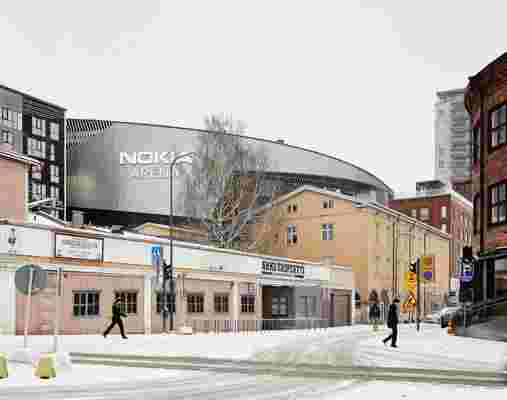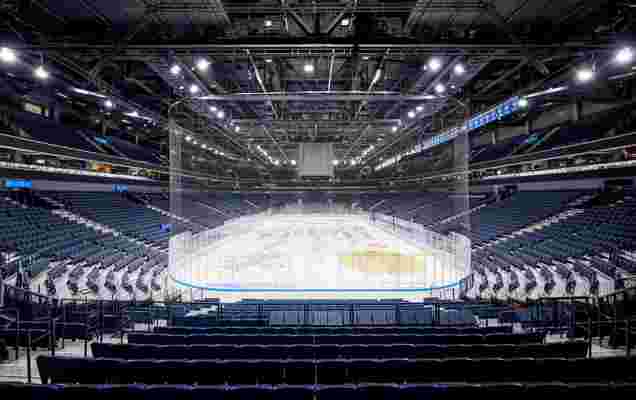Daniel Libeskind’s Design in Finland Is the World’s Most Exciting New Stadium
“Tampere was the best-kept secret, but sometimes the best-kept secrets get out,” says architect Daniel Libeskind of the location of his latest project, the LEED Gold Nokia Arena, in Finland’s third-most populous city. Formerly a Finnish resident and Fulbright architecture professor at Aalto University, he is a well-informed source, intimately knowledgeable of the nation and of the transportation hub site of the mixed-use complex he has designed in Tampere’s heart. Opened on December 15, the 17,000-seat arena is far more than just a sports center, it’s a multipurpose anchor for an urban revitalization project. Built on a platform over the city’s central railyard, it connects Tampere’s east and west parts, creates a new urban neighborhood, and constructs a skyline for a historic European town.
Though most arenas or stadiums are in seemingly forgotten locations within their cities, Tampere’s new multiuse structure is distinct, in site and in design. “At the hub of transportation in Finland, this project is really creating a magnet where it already was in a low-scale, black hole kind of way,” explains Libeskind of his intent. Wrapped in bands of anodized aluminum slat screens, black metal panels and concrete panels and a large glass façade; topped with a spiral-shaped 273-room hotel, and activated at the ground level by bars, restaurants, and a casino, the approximately 694,270-square-foot (64,500-square-meter) Nokia Arena creates an architectural icon and brings together the urban fabric of a place previously divided.

The new, 17,000-seat arena is far more than just a sports center, it’s a multipurpose anchor for an urban revitalization project.
Supporting this new neighborhood will be five unique towers with apartments, shopping, and dining spaces whose angular volumes were defined by an inside-out approach, the architect reveals, in large part due to the city’s latitude. In the winter, Tampere can see fewer than two hours of daily sunshine, so positioning windows, bedrooms, and other areas of the house is a truly strategic exercise. At the same time, these buildings are the first for a growing city skyline, so it was important to both “accommodate the 21st-century living style and create dramatic architecture,” Libeskind explains. Materiality and visions of topography were defining elements of their crystalline shapes.

The LEED Gold Nokia Arena is nestled within Finland’s third-most populous city.
“Much of Finnish identity is architectural,” he says. “That’s part of creating a project that really matches the architectural ambitions of Tampere.” At the same time, constructing the project without interrupting train service is feat of engineering, and a testament to the abilities of modular building practices.

Inside of the new arena.
When the new Nokia Arena’s surrounding structures are fully complete, the city’s historic and 20th-century extension will finally be connected at the street level in a live-work-play complex of varying urban scales. Balancing low-, middle- and high-density buildings of all purposes, from the new skyline high-rises by Libeskind (the first opened this past summer and the second is coming in 2022) to the University of Tampere campus to the Russian Orthodox cathedral, all in the midst of forthcoming elements of a new masterplan meant “working with history and the future” simultaneously, says the architect. The new arena brings together the urban fabric of a city previously divided.
The new arena brings together the urban fabric of a city previously divided.
“People in the know know that Tampere is the best city in Finland,” he says, citing surveys that place it at the top spot for livability, above even the nation’s capital, Helsinki. With this project, the world is invited to visit, and judge for itself.