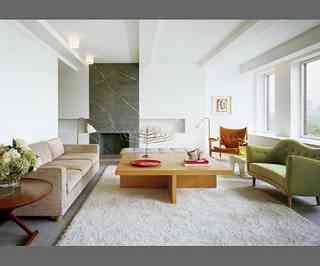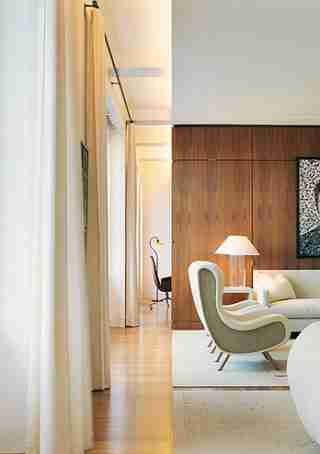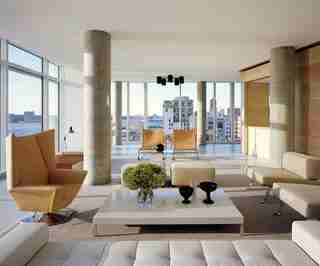Designer Retrospective: Shelton, Mindel

dam-images-architects-2008-12-mindel_retro-arsl01_mindel.jpg
“Large architectural gestures create a hierarchy of meaningful spaces in the conjoining and gut renovation of two large prewar Manhattan apartments overlooking Central Park. The full 100-foot exposure to the park is incorporated in a continuous window wall that contains heating and ventilating, lighting, window treatment, storage and an uninterrupted deep ledge that acts as a buffer ten flights above the street. This gesture frames the views of Central Park and is visible from all public spaces. Spaces flow freely without compromising a sense of intimacy. The resident family’s cultural ties to their Scandinavian roots inform the use of materials, furniture and objects.”
A New York couple hired Shelton, Mindel & Associates to renovate their 8,500-squarefoot Central Park West apartment. Scandinavian pieces, including a Finn Juhl sofa and leather chair, dominate. On the wall is a Fernand Léger plaster relief. (April 2008)

dam-images-architects-2008-12-mindel_retro-arsl02_mindel.jpg
“A series of freestanding walnut elements define the public spaces that face Manhattan’s Central Park Reservoir in this large-scale gut renovation of a Fifth Avenue residence. In this photograph, a nearly virtual room is implied with the alignment of walnut millwork, ceiling and custom-designed rug. All spaces thus become seamlessly integrated.”
Shelton, Mindel & Associates redesigned a prewar Manhattan apartment. The chairs are by Marco Zanuso. (July 2004)

dam-images-architects-2008-12-mindel_retro-arsl03_mindel.jpg
“Two geometries take precedent at the site of this building, as Manhattan’s grid meets the angled geometry of the Hudson River in this light-filled space . Manhattan’s grid is expressed in the form of the building’s core, which is continued into the space to enclose the kitchen, bathrooms, bedroom and storage. The core provides a sense of repose, privacy, enclosure and relief from the three walls of floor-to-ceiling glass. The horizontal wood-plank clad-core appears to float about the city and river. The warmth of the bleached elm veneer helps absorb much of the reflected light and acts as a counterpoint to the concrete, metal and glass. The Terrazzo floor, lighting scheme and the furniture layout respond to the geometry of the river and the glass curtain wall. The formula for the Terrazzo floor is three parts frozen Hudson River—one part sky.”
A Shelton, Mindel & Associates-designed apartment in one of Richard Meier’s Manhattan towers. (October 2006)
dam-images-architects-2008-12-mindel_retro-arsl04_mindel.jpg
“ ‘Manhattan Sugar Cube’ (May 1999) was our first project published in Architectural Digest. Facing Manhattan’s Central Park and Reservoir, a central entry core is surrounded on four sides by a white lacquered hedge that acts as a thick band of function accessible on both sides allowing circulation on the interior as well as the park side. Floor ceiling and walls are abstracted, creating a canvas for the unique vistas of Manhattan’s Reservoir. Almost ten years later this project seems relevant and timeless.”
Shelton Mindel & Associates renovated a prewar Manhattan apartment for Troy and Patsy Halterman. (May 1999)
dam-images-architects-2008-12-mindel_retro-arsl05_mindel.jpg
“This tiny Connecticut farmhouse underwent a series of inappropriate renovations that utterly undermined the house’s beautiful setting along the Connecticut River. In order to become more generic and more connected, a series of steel beams were used to open spaces up to each other and to give a sense of inevitability about their flow and authenticity. In this case, a major intervention is meant to seem invisible in order to retain the original intent and charm of the 19th-century structure.”
The living room of a 19th-century farmhouse in Old Lyme, Connecticut, that was reconfigured by Shelton, Mindel & Associates. (June 2003)
dam-images-architects-2008-12-mindel_retro-arsl06_mindel.jpg
“ This residence is in a luxurious gated community near Palm Beach. Its front façade, massing and architecture are typical of the Spanish-style developments created throughout South Florida. In order to retain the architectural context along the street side of the community, the rear façade of the building (the right side of the photo) was removed and replaced with floor to ceiling glass. A series of floating ceilings, pivoting and stationary partitions are set clearly within the shell. The spaces are opened up to views of the golf course and a new sensibility is created within the existing shell.”
To hide the original ceilings and organize the main living space, Shelton, Mindel & Associates added a 65-foot-long floating ceiling that extends through the dining area, living area and study of a Palm Beach residence. (February 2000)
dam-images-architects-2008-12-mindel_retro-arsl07_mindel.jpg
“Situated on a 400-acre horse farm in the Hudson River Valley, this intimate small-scale living room is in a new wood and stone residence sited with four other historic structures that have been organized in a campus-like compound. The natural oak paneling provides a relaxed, natural setting for the large-scale oak and maple trees that are visible along the sweeping, painterly landscape beyond. Without literally recreating the Greek Revival architecture and interiors of another time, the essence of the Hudson River Valley School of paintings is celebrated.”
Shelton, Mindel & Associates collaborated with architect Peter Talbot on an upstate New York residence. The eclectic furnishings in the family room include a pair of 1930 armchairs by Fritz Henningsen, George Nakashima four-legged low tables and a 1950 tray by Noll. Brad Dunning’s Pinched Nerve, 1989, is above the mantel. Shelton and Mindel found the fire screen in Paris. (May 2001)
dam-images-architects-2008-12-mindel_retro-arsl08_mindel.jpg
“As architects who also address the interior... this ‘from the ground up’ structure appears opened up with a channel glass wedge that reaches to the south front elevation to grab the light and splits and shifts the building to the north, thus opening up views of the creek and bird sanctuary. The collection of 20th-century furniture and objects forms the design DNA of the building itself. Esteemed author and architecture critic Joseph Giovannini wrote about it on the contributor’s page in the June 2007 issue: ‘This is a philosophically seamless design that is a fused whole rather than a sum of its parts. You really understand the sweeping breath of 100 years of modernism in this house. This is an important building.’ ”
Lee F. Mindel, of Shelton, Mindel & Associates, collaborated with architect Reed Morrison on the design of his own retreat in the Hamptons. (June 2007)
dam-images-architects-2008-12-mindel_retro-arsl09_mindel.jpg
“This room became the cover photograph of the February 2006 issue. Ironically, this was the image of a children’s room that was almost not even photographed. The owner of this loft conversion is an avid art collector so the challenge was to have life imitate art (or is it art imitate life?), as the works of Joseph Albers informs this graphic. The exercise in the Joseph Albers color theory is to create a graphic of opposing colors that when photographed in black and white disappears. When the photo was taken in Polaroid format, the pink and blue molded into one large field of gray (inset).”
A Shelton, Mindel & Associates-designed bedroom of a New York penthouse. (February 2002)
dam-images-architects-2008-12-mindel_retro-arsl10_mindel.jpg
“This late 1970s/early 1980s house needed to be revitalized and not rebuilt—its building set-backlines to Hampton’s Creek and an ocean exposure were grandfathered. If the building were removed it could no longer have the exposure and proximity to the water. Its late modernist vocabulary of natural-wood curved walls and floor-to-ceiling glass was stripped, restored and cleaned. A large 24-foot custom-designed V’soske round rug acts as a lazy susan—like pivot point that absorbs the different geometries of the residence as it moves along the creek to the right. Large-scale furnishings act like pieces of architecture that help scale down the large space and create a geometry that acts as a foil for the house’s angles and curved forms.
Seeking to update their newly acquired 1981 Hamptons getaway, a Manhattan couple looked to Shelton, Mindel & Associates. (July 2008)
dam-images-architects-2008-12-mindel_retro-arsl11_mindel.jpg
“Space is at such a premium in any urban center, so this Greek Revival townhouse renovation, addition and new two-level garden in Manhattan’s Greenwich Village seamlessly integrate architecture, landscape and interior. The glass-floored extension and bridge house the kitchen, while the outdoor space is connected by a bridge and set of stairs. The two levels are dematerialized by a wall of water, infusing the indoors and outdoors with the sound of running water, reflection of light and creation of shadows that highlight the four trees that celebrate the four seasons. A circular puddle of water is carved in to the upper-level bluestone paving that creates a special place for the owners’ two black Labrador retrievers. The Jean-Michel Frank outdoor furniture is reminiscent of the Paris Tuileries and the views from any of the six levels above are evocative of the magical photography of noted artist Brassai.”
The Cinza slate of the Manhattan garden patio is the same as that used in the interior, effecting a seamlessness between indoors and out. (October 2000)
dam-images-architects-2008-12-mindel_retro-arsl12_mindel.jpg
“This oceanfront residence in Southampton had many iterations of renovation over the course of the last 75 years. In a two month turnaround, the challenge became how to edit those architectural and decorative moves that were a distraction from the magnificent context of oceanfront and large garden acreage. The house was quickly stripped of distractions—spaces were opened up to each other and unified. Since the living spaces were relegated to the second floor to take advantage of views over the dunes, the upperlevel palette and materials belong to the sky and the sea. The lower level vocabulary of brick floors and more earth tones belong in the garden. Three inexpensive Chinese lanterns are of the scale of the main living/dining room, and appear airborne above the seas. A large custom-made table is an architectural façade that formalizes the space.”
The dining room of a Southampton residence. Pastel fiberglass shell chairs flank a Vico Magistretti floor lamp. (November 2005)
dam-images-architects-2008-12-mindel_retro-arsl13_mindel.jpg
“This poolhouse/guesthouse is part of a compound facing a creek and bird sanctuary. The last bay of the poolhouse turns a corner and opens up the seemingly traditional structure to the pool and foreshadows maneuvers in the main house. The interior seamlessly integrates pool and interior—palette and form both inside and outside are similar. Furniture is sculpture; sculpture is furniture—all happy coexisting by the water. Primary colors informed by the Bauhaus include... orange. Outdoor sculpture, Tony Rosenthal. White scissor chairs, Italian architect Lenci. Orange fiberglass sand-pale-form dining chairs by the great Dane Nana Ditzel. Round table, Poul Kjagerholm. Yellow balloon rug, Shelton, Mindel by V’soske. Yellow and white coffee table, Richard Schultz.
Shelton, Mindel & Associates’ Lee F. Mindel added a two-story poolhouse to his Hamptons property. (September 2007)
dam-images-architects-2008-12-mindel_retro-arsl14_mindel.jpg
“In this grand historic Central Park West triplex gut renovation (with roof garden), the challenge was what to salvage and rebuild from the past and to juxtapose the rebuilt tradition with more modernist, freestanding elements. A more open plan celebrates the light, air and views of Manhattan’s Central Park. A coffered ceiling on the ground floor spans from the Central Park West exposure to the building’s interior courtyard, creating a grand volumetric space bisected by a bridge mezzanine that overlooks the public entry rotunda. A gallery to this public living space links a place for philanthropy and a historic think tank, a private entry rotunda and living corners.”
Shelton, Mindel & Associates restored and renovated a family’s Central Park West apartment, turning two units into a unified 8,000-square-foot whole. The living room, above, has a diverse collection of architect-designed Modern furniture, including a 1960 painted glass dining table by Joaquim Tenreiro, side chairs from 1905 by Josef Urban and a 1910 barrel chair by Eliel Saarinen. On the Sergio Rodriguez—designed low table, from 1960, is a Diego Giacometti bird sculpture. (December 2007)
dam-images-architects-2008-12-mindel_retro-arsl15_mindel.jpg
“This penthouse on Manhattan’s Fifth Avenue overlooks Central Park. A continuous glass and metalcurtain wall forms the perimeter that frames the views on four exposures. The large-scale columns that support this new structure are located in an unresolved manner. The space is grounded and given a sense of serenity by a series of custom-designed V’soske rugs in geometric shapes, which, in turn, give resolution to those spaces inhabited by the columns and create the canvasses for intimate groupings of custom-designed furniture and objects designed by noted 20th-century artists.”
Shelton, Mindel & Associates designed a penthouse pied-à-terre in Manhattan—and a private jet to fly there—for a Virginia couple. (March 2005)