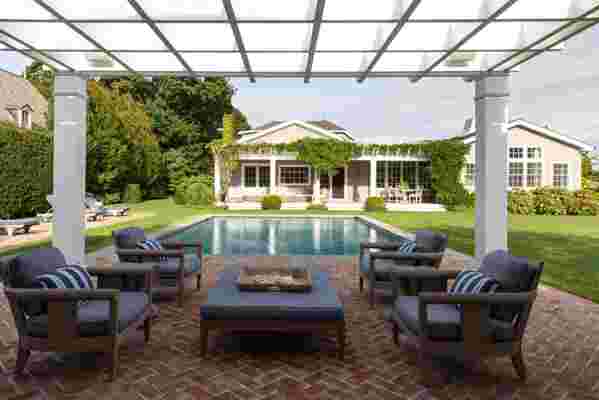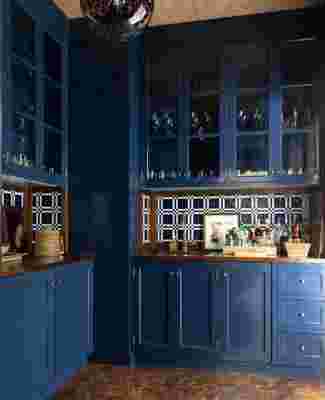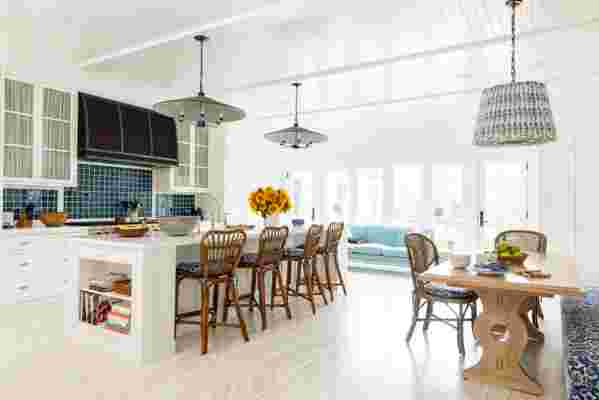Discover a Refreshed Hamptons Escape Tailored for an Active Family
When the kids grow up but haven’t yet totally left the nest, sometimes said nest needs to grow. These days, most people are also home all the time, so what used to feel like enough space suddenly, well, doesn’t. Thus it was for a family and their summer home on Lake Agawam in Southampton, New York. They turned to interior designer Markham Roberts, who had worked on the home years ago, for a reboot. “The kids are older now and much more independent with their friends. We all needed our own spaces so we wouldn’t be on top of each other,” says his client.
To adapt the 19th-century shingle-style house to this new reality, Roberts added a main suite at one end and a kitchen and family room plus garage on the other. There is also a new poolhouse that functions as a sort of home away from home where a person—or group of people—can get away from the crowd.
Rethinking projects is something that was also on Roberts’s mind while working on his newly released second book, Notes on Decorating . “My first book was about the basics: how to think about a furniture plan, the scheme, collecting, artwork, custom pieces,” he says. “This new book is more about the things I look at with clients and how I figure out how to do a home for them.”

On the pergola, teak furniture is from RH . Cushion fabric is Perennials Chameleon in the color Azure Sea. Pillow fabric is Stark Regatta Stripe in the color Denim.
For the Southampton update, Roberts wanted to create something that worked with the rest of the house while being a bit more modern, tying in natural elements with the original while making things cleaner and—in the case of the kitchen—up to today’s standards. The main bedroom is painted “greige”; the family room, a warm golden oak stain. Instead of trying to find specimen wood and someone who could stain it to show the graining and age and differentiation in the planks, he instead worked with a decorative painter. “When you have a decorative painter do it you can control the graining and how much to pick up in the stain,” the designer notes.
Nearby, the family space has varied and comfortable seating options in a flexible plan, and it doubles as a home theater. There’s a large TV, and chairs can be pivoted so everyone can view. “The room feels sort of masculine, but for some contrast, there’s a little floral print on one of the chairs,” says Roberts. There is also some bold artwork, including a lively Jean-Michel Basquiat painting and an atmospheric ocean scene.
Throughout the house, the program of woods, be they stained or painted, acts as a unifying theme. In terms of palette, there are lot of natural tones plus accents of blue and—to a lesser extent—green. Patterns are largely subtle florals, along with wood grains, stripes, and grids. One particularly lush moment of color is the butler’s pantry, lacquered in a custom deep blue. “I love strong colored rooms,” says Roberts. “In a room with no light, it really makes a difference. If you tried to paint these cabinets to make them look brighter, it would look dim and dreary because there’s no real source of natural light.”

The pantry and bar is painted in a custom lacquer. Cabinetry is custom, with countertops in mahogany. Backsplash tiles are from Mosaic House . Floor is decorative paint.
Separated—both physically and psychically—from the main structure, the poolhouse has furniture made from resin wicker with cushions upholstered in indoor-outdoor fabric, so the doors can be left open all day and the room can withstand the area’s summer humidity and moisture. “If a fog rolls in, it’s fine,” laughs Roberts. “The wicker will last forever.” It is another flexible space where the kids can gather, two adults can have a tête-à-tête on the couch, or one person can read or doze on the chaise.
In Roberts’s new book, there is a chapter called “Practicality,” something that often comes into play when he’s designing for a family: “Originally, the dining room was a sort-of pass-through from the kitchen to the rest of the house. And the kids were constantly walking through with glasses of blue Gatorade. So I joked with my clients that we should put in a blue-Gatorade-colored rug.”
And so they did.
