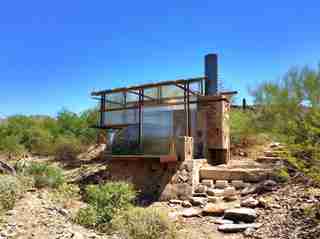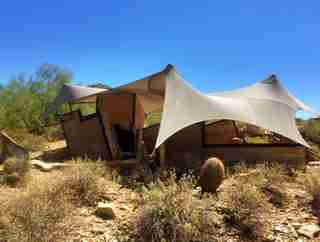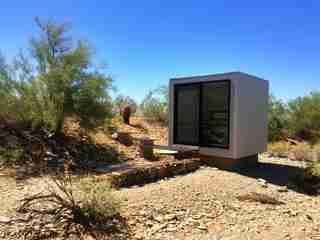Get an Inside Look at Frank Lloyd Wright’s Taliesin West Desert Shelters
Tucked away in the scenic McDowell Mountains near Scottsdale, Arizona, Taliesin West was, beginning in the 1930s, Frank Lloyd Wright ’s winter home and the epicenter of his Taliesin Fellowship. Today it’s a National Historic Landmark and the home of the School of Architecture at Taliesin, as well as the Frank Lloyd Wright Foundation , whose three pillars of preservation, innovation, and education are still very much in practice. Case in point: the apprenticeship program.
After purchasing the land, Wright brought aspiring architects to his property to help him build the estate in exchange for education and experience. And it was then that the desert-shelter concept was born as the budding designers would set out into the arid landscape with the white, ten-foot-by-ten-foot sheepherder tents they were issued upon arrival. Not content to merely prop them up, many of the creative apprentices also began erecting impressive structures complete with masonry, concrete, wood, and textiles. This tradition lives on today, with students building and living in the dwellings of their own making. Here, an exclusive look at a collection of Frank Lloyd Wright-inspired shelters at Taliesin West.

Desert Perch
Victor Sidy rebuilt Desert Perch in 1999 based on the skeleton of a shelter that was made in the 1960s.

Brittlebush
Brittlebush was designed in 2010 by Simón De Aguero. Inside the rammed-earth walls are a patio, fireplace and a bed.

Cube
Michael P. Johnson built cube in 2013. It was designed as a potential prototype for future, more permanent shelters.
Hanging Tent
Hanging Tent was first built in 2001 by Fatma Elmalipinar and Fabian Mantel. It was remodeled in 2010 by Pranav Naik.
Fred’s
Fred’s shelter has evolved over time and was most recently renovated by Samuel Martin. Its name comes from Fred Prozzillo, the Frank Lloyd Wright Foundation’s director of preservation at Taliesin West, who made significant renovations to the shelter as a student.
Ironwood
Chad Cornette designed Ironwood in 2000. The shelter is built above a wash and spans the ravine twice.
Little Maps
Little Maps was a studio project by David Tapias, who was a teaching fellow at the School of Architecture at Taliesin. The shelter was built by about eight students in his class in 2015.
Lotus
Lotus was designed in 1963 by Kamal Amin, an apprentice from Egypt, who designed the shelter for his girlfriend.
Minero
Minero was designed by David Frazee and was inspired by the old mining carts found in Arizona.
Red Roof
Red Roof was designed in 1970 by Fredrick Bingham. A young contractor assisted Bingham in the construction of the roofing.
Strawbale
The straw walls of Strawbale, designed by Michael Heublein in 2004, provide excellent insulation.
Skybox
Skybox started out as a post-and-beam structure. The most recent version was renovated and redesigned by Chelsea Clark in 2012.