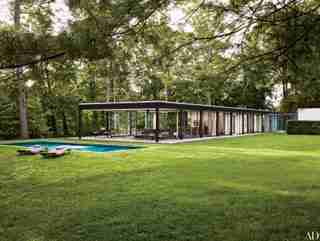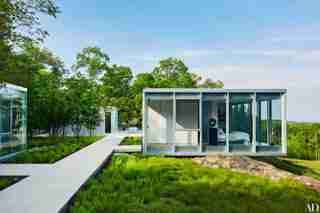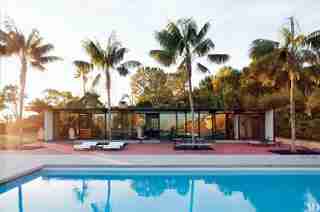Glass Houses with a Clear Sense of Style
When Mies van der Rohe fashioned sheets of glass into the transparent Farnsworth House, just outside Chicago, in 1951, or when Philip Johnson devised his own see-through structure in New Canaan, Connecticut, in 1949, the residences were considered architectural oddities—experiments that were only truly livable on days with perfect weather. Now, however, architects and designers have perfected the concept of a glass-walled home, making it a popular option for homeowners with modernist tastes and a desire to be at one with their surroundings. From a Hudson Valley, New York, retreat built by architect Toshiko Mori to a mountain compound outside Seattle by Olson Kundig, these houses from the AD archives are contemporary riffs on the midcentury statement home.

GQ design director Fred Woodward and his wife, Janice, restored a midcentury glass-and-steel house outside of New York City that was built by Roy O. Allen, a partner at Skidmore, Owings & Merrill, in 1957.

Shown: Manhattan-based couple Bob Greenberg and Corvova Lee enlisted architect Toshiko Mori to design their minimalist weekend retreat in New York’s Hudson Valley . Her plan comprises four glass boxes connected by concrete walkways, like a modernist Adirondack camp.

On Chicago’s North Shore, architect Thomas Roszak designed a modern steel-and-glass residence for his family that reflects the lush greenery of the grounds.
Built by architects Craig Ellwood and Jerrold Lomax in 1956, the Steinman House in Malibu, California, was restored by Michael Boyd of BoydDesign for homeowners Holly and Albert Baril.
Interior designer Michael Formica and photographer Bob Hiemstra restored a 1964 New Canaan, Connecticut, house by architect Hugh Smallen, a Skidmore, Owings & Merrill veteran. Perched on eight steel exterior columns, the structure features four sliding glass bays that span its 44-foot length.
Marketing executives Nada and Avery Stirratt razed their nondescript midcentury home in New Canaan, Connecticut and tapped Scott Specht of Specht Harpman Architects to create a new one. The resulting design nods to the iconic 20th-century houses in the town, with an open floor plan and glass curtain walls.
For a vacation compound in Seattle’s Cascade Mountains, architecture firm Olson Kundig created three pavilions of steel, barn wood, and glass that integrate the home with its dazzling setting.
In a tribute to Philip Johnson’s Glass House, Ike Kligerman Barkley Architects devised a glass barn for the Hudson Valley, New York, home of publishing executive Robert E. Abrams and his wife, Cynthia Vance. The timber-frame structure with a low-pitch gable roof features glass curtain walls on the front and rear façades, allowing the homeowners to enjoy the bucolic views.
Set atop a steep incline overlooking downtown Austin, Texas, Hillside House , a two-level home designed by Lake | Flato Architects, uses floor-to-ceiling windows to accentuate the breathtaking view.
Architect Steve Mensch designed a house for himself on a bluff overlooking the Hudson River in Rhinebeck, New York. South-facing photovoltaic panels by Lumos Solar form a canopy above the roof of the house; oak trees dot the property.
Interior designer Shawn Henderson collaborated with Scott Lindenau of Studio B Architecture + Interiors to create a retreat in Aspen, Colorado , for a Hong Kong–based family.