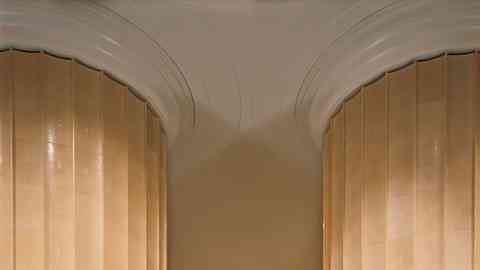Grand Vision in Chicago
View Slideshow

Venture capitalist David Kronfeld agreed to move from his two-bedroom apartment, where he had lived for many years, on one condition: His daughter, Beth, would manage the design of his new home on his behalf. "Beth had graduated from college and was working in New York," says Kronfeld. "I thought this would be a way for her to learn to manage people and money."
Beth Kronfeld chose a penthouse on the 64th floor of a new building on North Michigan Avenue with 360-degree views and engaged Marvin Herman Associates, a Chicago-based architectural firm, to transform the 8,500-square-foot space into a 15-room apartment. She conveyed to Herman and to the designer she selected, Mitchell Turnbough, her vision of an "over-the-top" room that would dazzle guests as they entered.
The designer was presented with an unusual starting point: a Ferragamo scarf: "She asked if the colors could be as powerful."
The apartment's structure made this a challenge: In its entrance hall, some 15 feet from three elevators, stood three ugly-duckling rectangular structural columns. Most architects and designers would have created a vestibule and enclosed the columns in walls. Herman and Turnbough took a bolder approach, transforming the supports into three elegant round fluted columns and adding several more. The ceilings are 12 feet tall, and the columns, about five feet in diameter, form a four-foot-wide allée.
"They offer a sense of excitement as soon as you step off an elevator," says Turnbough, "and they serve as an allée that ties the master suite, on the building's south side, to the kitchen and family rooms on the north side. Traveling through the colonnade, one discovers unique perspectives of the apartment."
To maintain this sense of grandeur throughout, Beth Kronfeld specified opulent materials. Turnbough met this request from the opening beat, covering the columns with shagreen and arris of holly, a process that took over a year. Herman and his associate, Marc Cerone, used a luminous green-gold onyx in the master bath; the sconces are gilded in 24-karat gold. The floors of the media room and the study are brown leather tiles, and the walls are English sycamore. In the kitchen, the paneling is anegre .
For the living/dining room, Beth Kronfeld presented Turnbough with an unusual starting point: a Ferragamo scarf. "She asked if the colors could be as powerful as the colors in the scarf," Turnbough says. "It was predominantly pink and had a few wildcats on it." Inspired, he had the walls upholstered in salmon-pink velvet, a fabric also used to cover a borne he designed. He adorned a yellow satin button-tufted sofa and vanilla-colored banquettes of his own design with tiger-striped pillows. "I took that scarf very literally," he says.
Beth Kronfeld told the designer that her father loved color, and the vivid palette reaches every corner of the residence. For each of the four bedrooms, Turnbough used a different pale shade of pink, yellow, green or blue. "I remember telling the client," he recalls, "We have run out of colors to use—all we can do is adjust the values.'" To maintain a visual relationship throughout, he says, "the dominant color in each of the major rooms is suggested in the corresponding room in the opposite quadrant."
The penthouse's generous proportions invited furnishings of equal grandeur. Turnbough designed a four-foot-by-12-foot dining table of black porcelainized steel, using 24-karat gilding on its legs and apron, and surrounded it with 14 giltwood armchairs upholstered in black horsehair. The banquettes in front of the expansive windows in the living/dining room measure 10 feet in length. The borne is eight feet in diameter. Even the bullion fringes on the upholstered pieces are extra large.
The apartment is the first project Turnbough completed since going on his own after the dissolution of Bray-Schaible, where he spent 16 years (11 as an associate partner), and his former colleague Robert Bray is as pleased with the result as he is. "I've never seen so much municipal pageantry in a residential setting," he says.