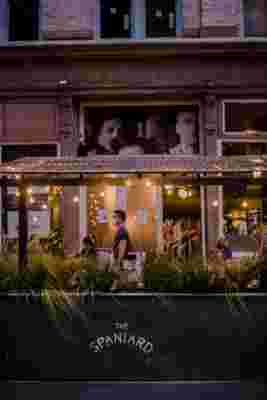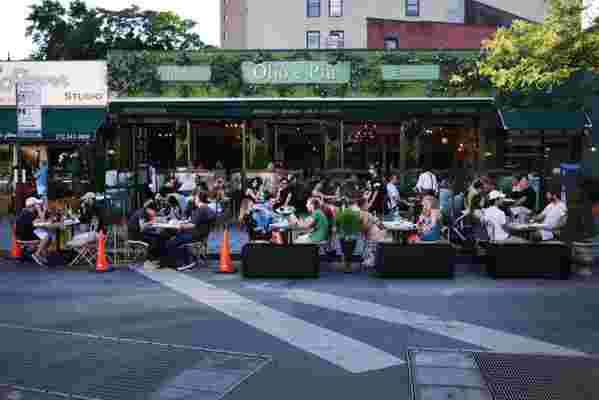How Restaurants Can Prepare Now to Safely Remain Open in the Winter
One of the enduring pictures of resilience in the face of COVID-19 will be the way the very same spaces that emptied out at the onset of the pandemic—sidewalks, streets, and parking lots—became bustling venues for outdoor dining. These improvised spaces provided a release valve for people coming out of weeks-long quarantines, and a much-needed lifeline to restaurants hit hard by severe economic losses. But as temperatures begin to drop, the proposition of eating outside becomes trickier. With that in mind, local governments are eyeing options for indoor dining at limited capacity (never mind Florida’s dangerous approach of opening at full capacity). Just last week, New York City restaurants were cleared to open indoors at 25% capacity.
The question for restaurant owners and designers will be how best to accommodate guests indoors in a way that balances safety and comfort. “We are not trying to ignore the fact that we’re in the middle of a pandemic, but we also want to make it look good, feel good, in an environment where people can have a good time with friends,” says Michael McFerran, owner of New York restaurant the Spaniard. To do this, he and his team have installed custom partitions to create separate clusters within the restaurant. “We didn’t want it to look temporary,” he says. “We wanted it to feel like it was part of the bar, like it already existed.”

Outside of the Spaniard in New York's West Village, a custom-built partition was created to enable clusters for guests.
Recognizing the public health and economic imperatives of safe indoor dining environments, many restaurant designers are charting out the future of restaurant interiors. “Mandatory physical barriers could be seen as design interruptions—or they could be seen as design opportunities,” says Kristina O’Neal, a principal of hospitality design firm AvroKO. “Customized screens can also be considered art finishes in and of themselves, controlling light and sound, and creating unique atmospheres within a space.” While experts don't think it's the answer, heat lamps for extended outdoor dining and air filtration systems for indoors can go a long way in keeping guests safe.
Many design changes will be specified by code and public health policies, addressing the immediate-term needs of dining in a pandemic. But most restaurant experts and industry veterans agree that changes made now in hospitality design will endure long after the pandemic subsides.
“The restaurant industry goes in cycles, and the cycles are long—from the design perspective, they are about 15 to 20 years long,” explains Stephani Robson, a restaurant scholar and a senior lecturer at Cornell University SC Johnson College of Business. “So, as restaurants rethink their designs to make customers feel safe and comfortable, the changes will continue after the pandemic.” Robson anticipates a 21st-century reprisal of Victorian-era restaurant designs, which tended to use high-backed booths as a way to parse an interior into more intimate areas. “For the guest, it’s good because you’re in your own space, and for the restaurateur, it’s awesome because you can get tables up next to each other without compromising safety,” she says. For dining during and after the pandemic, a sense of trust will be paramount, she explains, so interior layouts that make guests feel like they are in their own space will be an important consideration.

Guests dine at tables outside of a Manhattan restaurant during the summer.
Robson, whose Ph.D. dissertation, “Consumers’ Responses to Reduced Personal Space in a Service Setting,” addresses the very same set of issues with which restaurateurs are now grappling, considers it imperative to integrate safety with design: “A bottle of Purell at the table sends exactly the wrong message, and restaurants should do anything they can to avoid looking clinical.”
Because there are very real health and safety implications to dining room design, AD checked in with Andrew Ibrahim, MD, an assistant professor of surgery at the University of Michigan, and a physician working directly with COVID-19 cases. Ibrahim is also an assistant professor of architecture and urban design—and a senior principal and chief medical officer at HOK. Ibrahim acknowledges that there are no easy solutions to allowing people to safely congregate indoors. “There is just no getting around social distancing, so it’s hard for me to envision a scenario where we can effectively design a space that could still have the same pre-pandemic capacity,” he explains. One way forward, as he sees it, has less to do with the design elements within a room than it does with the way a space might relate to its surroundings. “So many restaurants go through their busiest times next to empty lobbies or under empty office towers,” he says, suggesting opportunities for flexing in and out of spaces with win-win-win arrangements between landlords, restaurant owners, and adjacent tenants.
“The threshold for innovating and experimenting is much lower right now,” he says, acknowledging the widespread consensus around making spaces safe. Though the immediate demands are high, Ibrahim urges a long-term outlook. “Sure, we can design spaces as Band-Aids in the time of COVID, but if you really want to think about design innovation, it’s better if we design for the longer term,” he says. “A good test is asking if you would still be excited about a design in a non-COVID context.”