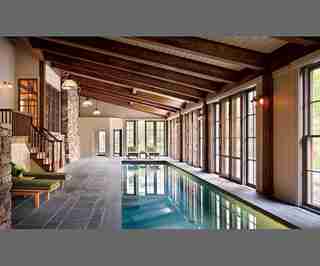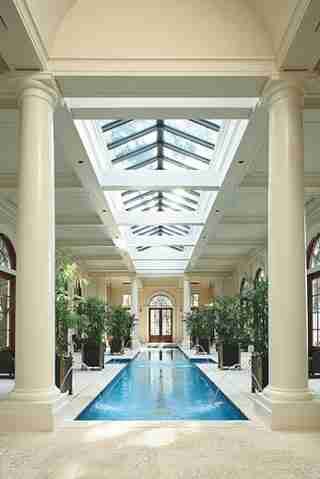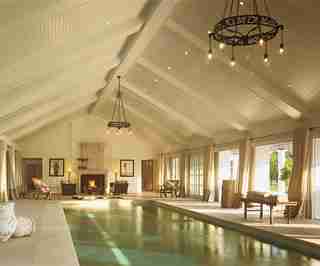Indoor Pools

dam-images-architects-2009-01-indoor_pools-01_indoor_pools.jpg
A field house in upstate New York was imagined, in a collaborative effort, by architect Paul F. Shurtleff, interior designer Thad Hayes and landscape architect Douglas Reed. The pool area “recalls a traditional agricultural shed,” notes Shurtleff. Halophane lighting, Urban Archaeology. (June 2008)

dam-images-architects-2009-01-indoor_pools-02_indoor_pools.jpg
Set on a South Carolina rice plantation dating to 1830, a poolhouse with a conservatory sensibility was conceived by architectural designer Jim Strickland and his team at Historical Concepts for an insurance executive, his wife and their extended family. Above: The columned entrance. European fan palms and a skylight continue the orangery effect. “There’s a lot of symmetry to it,” notes Strickland. (May 2008)

dam-images-architects-2009-01-indoor_pools-03_indoor_pools.jpg
A Colonial-style residence, designed by architect Rebecca Rasmussen, is set on a rise at Stonewall Farm, Sheryl and Barry Schwartz’s 750-acre working horse farm in Westchester County, New York. Among their Thoroughbreds are about 40 stake winners. A poolhouse, complete with a stone fireplace and two circa 1926 French chandeliers, contains a 60-foot-long pool. “From the outside it looks like a very grand greenhouse,” Hoppen says, “then you walk in and see it’s all cream and taupe and neutral.” (June 2005)
dam-images-architects-2009-01-indoor_pools-04_indoor_pools.jpg
For clients outside Toronto, California firm Abramson Teiger played with the traditional registers of a house, layering materials on the façade to delineate volumes and surfaces. The indoor pool is almost a continuation of the aquarium. Terrace lounge furniture from Dedon. (October 2008)
dam-images-architects-2009-01-indoor_pools-05_indoor_pools.jpg
Set on an estate dating back to Saxon times, a 1728 manor house in Hampshire, England, is now home to a Four Seasons hotel. The hotel converted the stable block into a luxury spa that includes sumptuous treatment rooms, a patio and two swimming pools. The main pool was fitted with a glass enclosure designed in the spirit of an 18th-century conservatory. (November 2006)
dam-images-architects-2009-01-indoor_pools-06_indoor_pools.jpg
Architect John D. Milner collaborated with interior designer Virgil M. Greca and landscape architect Jonathan Alderson to realize a couple’s eastern Pennsylvania farmhouse. The architect dramatized the interior of the poolhouse, which includes furniture of his design, by giving its high, uplighted ceiling ornamental stained-fir trusswork. The floor is surfaced in Beaumaniere limestone. (November 2007)
dam-images-architects-2009-01-indoor_pools-07_indoor_pools.jpg
Albuquerque, New Mexico, architect Bart Prince wanted “a sense of excitement” in the house that he designed for Steve Skilken in Columbus, Ohio. The curvilinear glass-andcopper-clad residence “had to be beautiful from the air, since Steve comes in by helicopter.” Above: A 75-foot-long pool winds its way along the lower level of the house. “The owner wanted a lap pool running through a tropical garden, with palm trees and bananas and views of the sky,” the architect says. “The living spaces are arranged around that.” (March 2001)
dam-images-architects-2009-01-indoor_pools-08_indoor_pools.jpg
Above the lights of the Shinjuku district, occupying the top 14 floors of a 52-story building, is the Park Hyatt Tokyo. The swimming pool—located under an atrium and offering views of Mount Fuji—is part of the expanded and renovated 22,600-square-foot spa and fitness center. (March 2005)
dam-images-architects-2009-01-indoor_pools-09_indoor_pools.jpg
Architect Peter Bohlin, who designed Dennis and Vicki Farrar’s house in Park City, Utah, says that “the very best architecture comes out of the right combination of the intellectual and the intuitive.” For Vicki Farrar, an avid swimmer, the 25-meter lap pool is a defining element. Stainless-steel ceiling panels, full-length glass walls and, at one end of the pool, an acrylic panel that reaches from its bottom to the ceiling create a sanctuary of illumination and clarity. “The light comes in like shards, almost rainbow colors,” she says, “different every day and every part of the day.” (October 2006)
dam-images-architects-2009-01-indoor_pools-11_indoor_pools.jpg
“We wanted to retain its inherent character but lift its atmosphere and give it more light,” designer Emily Todhunter says of a neo-Georgian London house she reworked with her partner, Kate Earle, and architect John Newton. Above: Sunlight, filtered through the round glass blocks that line the sculpture pool on the terrace above, illuminates the indoor swimming pool. The murals were painted by artists Nencia and Fiona Corsini. Jerusalem stone column mosaics and floor limestone from Paris Ceramics. (May 2001)