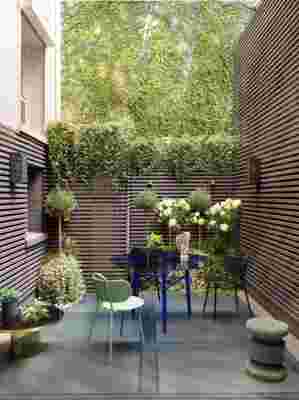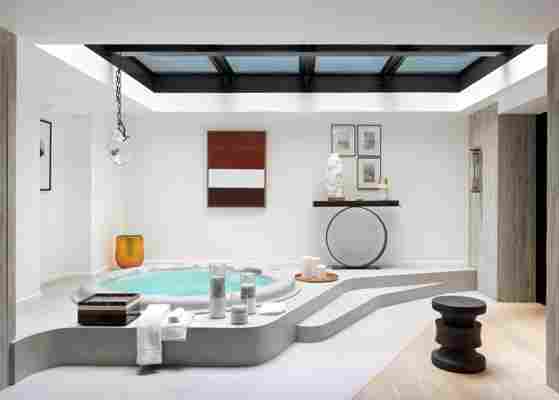Inside a Parisian Hôtel Particulier That’s Equal Parts Art Gallery and Zen-Like Spa
A stereotypical Parisian way of life is historically associated with the pursuit of the finer things. Extravagant settings, sophisticated indulgences, and a propensity for beautiful objects may be what comes to mind, but rarely does one come across a project that so perfectly encapsulates it all. French design firm Le Berre Vevaud , made up of Raphaël Le Berre and Thomas Vevaud, have designed a family home that is the picture of Parisian luxury in a hôtel particulier in Paris’s 16th arrondissement. “We wanted to create a home that would enchant their daily lives,” the pair says of the space, a three-floor town house belonging to an art-collecting couple and their two children, “blending the art of living and comfort.”
The art of living is certainly at the heart of this project, but, prior to decorating, the designers were tasked with transforming the historic town house into a functional home. “We were struck by the grand volumes of the original architecture and the incredible amount of light,” they say of their collective first impression of the property, which, needed to be “extensively redesigned.” Beginning with the first-floor living area, dining room, and kitchen, “we designed an open-plan layout to maximize the natural light inherent in the original architecture,” they add. Several clever interventions were employed to slice up the volumes while maintaining an intuitive flow within its decadent original character. “We decided to construct a mezzanine level to break up the six-meter-high ceiling,” the pair explains. That decision incorporates an elevated platform overlooking the dining room, which was turned into an office.

This desk-side perch features a view of an enchanting olive tree.

A charming outdoor area serves as a pocket of greenery.
While the mezzanine allowed them to smartly utilize verticality (and raise the inhabitants’ eye line to the level of elaborate crown moldings), opening up the adjoining walls also meant they could create a larger room laterally, and frame views between the two grand public spaces. From the living room, you can peer through to the dining area, where a cloudy gold leaf canvas by Anne Féat Gaiss now hangs. Just below, the designers placed a black round-legged Olbia cabinet from their own furniture collection , while minimal Sophie S’Assoit chairs from Maison Dada surround a custom marble table, which sits below a vintage eight-arm chandelier from the 1950s.
Looking the opposite direction into the living room, one is greeted by mural artwork by Martin Berger, black wood sculptures by Charles Kalpakian , Ignazio Gardella armchairs, and a cantilevered bronze coffee table by Yann Dessauvage . Finally, a carved screen in cut-out brushed oak veneer was added to impose a partition between the sitting area and the entranceway elevator, which leads to street level one floor below. “The inspiration for our designs draws from a combination of the materials and textures,” the pair says of their design references. “From the Art Deco period to the bold colors, shapes, and forms of the Memphis movement.”

An expansive skylight helps highlight a circular Jacuzzi in the spa area of the home.
Le Berre Vevaud’s architectural ingenuity may have transformed the stately town house into a family abode, but it was their ability to interpret the couple’s vast collection of art in a domestic setting that truly set their work apart. For instance, in the entranceway, they casually hung a 17th-century portrait by Hans Hansen Rasch above a Belize bronze console they designed themselves. In a bedroom, a Sophie Calle photograph—not far from a pink and gold patterned de Gournay screen by design duo David/Nicolas and custom-designed bed—is displayed in such an unassuming manner that it could easily be mistaken for a family snapshot. The home not only acts as a backdrop to the pair’s extensive art collection—which spans “a multitude of styles. . . from modern and contemporary sculptures, photographs, and paintings. . . to classical paintings”—it also includes a 1,000-square-foot spa.
It’s here where Le Berre and Vevaud, who repurposed part of the ground floor courtyard for the zen-like zone, really let their creativity run free. “We wanted the space to immediately evoke the ambience of a spa,” they explain, “so we designed the staircase leading down with dark materials to create a subdued atmosphere and decorated [it] with waxed concrete to mimic the natural textures of stones.” Beneath a gridded skylight, they constructed a raised platform to house a circular Jacuzzi, while opposite they installed a shower room and hammam sauna decorated with a constellation of minuscule mosaic tiles designed in collaboration with ceramics brand Beton Blanché. “The concept behind the well-being area was to envision a space where the owners could be transported into a tranquil environment from the comfort of their own home.” A fitting summary, one could argue, for the objective of the entire project.
The dark material used for this staircase is waxed concrete. It was intended to mimic the natural textures of stones. A 17th-century portrait by Hans Hansen Rasch can be seen above a bronze console.
The living room, seen here, optimized for natural light. It can also be viewed from above, thanks to the addition of a mezzanine.
The dining room features a gold leaf canvas by Anne Féat Gaiss, a black round-legged Olbia cabinet, Sophie S’Assoit charis from Maison Dada, a custom marble table, and a vintage eight-arm chandelier from the 1950s.
The kitchen is a key part of the home’s open floor plan layout.
This desk-side perch features a view of an enchanting olive tree.
A pink and gold patterned de Gournay screen by design duo David/Nicolas can’t help but steal the spotlight in this bedroom.
One view of the zen-like spa oasis.
An expansive skylight helps highlight a circular Jacuzzi.
The hammam sauna, seen here, was decorated with a constellation of minuscule mosaic tiles designed in collaboration with ceramics brand Beton Blanché.
A charming outdoor area serves as a pocket of greenery.