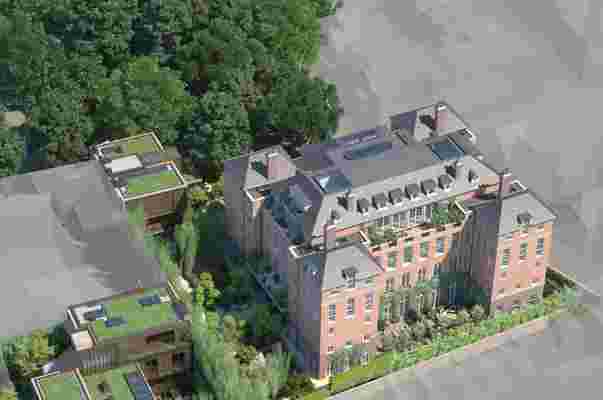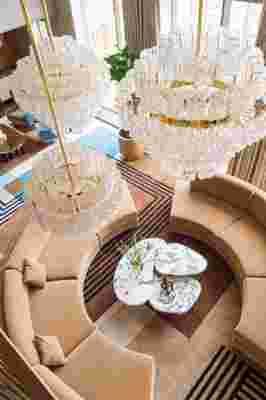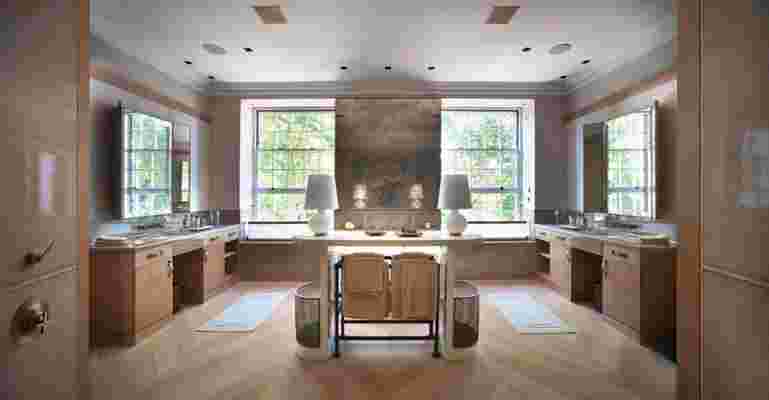Inside the Secret World of London’s Most Luxurious New Development
If you approach buying a home like acquiring a painting or a sculpture, then The Glebe might just be for you. At this gated residential London development, now nearing completion, the numbers tell the story: 10 famous designers and 10 years in the making; eight residences ranging in size from 5,000 to 15,000 square feet (an adjacent townhouse extends to 21,000 square feet); six individualized swimming pools; a two-ton “guillotine” window—the largest of its kind in Europe; and one acre of land.
And it is not just any land. The parcel that this redbrick former school building sits on is hidden away in the oldest part of Chelsea, a neighborhood associated with royalty dating to the days of King Henry VIII (Chelsea’s King’s Road was so-called for a reason). This area has attracted wealthy connoisseurs and discerning collectors ever since—plus artists, craftspeople, and, since the ’60s, rock stars, fashion designers, and photographers. The concept behind The Glebe is to help perpetuate this lineage, possibly for generations to come.

Aerial view of The Glebe.
Anthony Collett is the design architect of the main building (Philip Gumuchdjian designed a detached villa and the adjacent town house). Says Collett, “When you mention a ‘classic London address,’ people imagine the grand cream-stucco townhouses of Belgravia or Regent’s Park where much is put on display, whereas old Chelsea is far more discreet and tucked away.” Surrounding greenery enhances the secluded feel. Tom Stuart-Smith did the landscaping; he has won eight gold medals and three best in shows at Chelsea Flower Show.
Collett retained much of the 19th-century former school building’s façade. He added a double-height roof with four turrets that resolve the original design. The addition contains a 15,000-square-foot penthouse, with interiors by Peter Mikic. A different interior designer worked on each of the other residences: Studio Reed; Mlinaric, Henry & Zervudachi; Anthony Collett; Richard Collins; Douglas Mackie; and Jean-Louis Deniot.

Drawing room by Peter Mikic.
“It was an opportunity to explore both a sense of place and the sense of space,” says Jonathan Reed of Studio Reed, which designed a five-bedroom, 7,000-square-foot apartment featuring a bathroom with wooden flooring and earthy lava stone. “It fits in with the address [Glebe Place], which has been home to artists’ studios and some of the finest Arts and Crafts homes in London, but the former school building itself also lends a loftiness, a luxury of space.”

Bathroom by Studio Reed/Jonathan Reed.
Formation Architects worked between all these designers and the building contractors. “Everything had to be fully thought through and discretely resolved,” says director Kees van der Sande. One issue with the ceiling heights—over 22 feet in some residences—is the sheer volume of air that needs to be moved and conditioned. It needs to be done so carefully, not only for comfort but also for the protection of finishes and art works.
Drawing room by Anthony Collett.
Jean-Louis Deniot made full use of the room heights when designing the interiors of the detached villa. The huge ‘guillotine’ sliding window, weighing over two tons, streams light into the rooms above ground. For the double-height swimming pool below ground, he created a curve of organic-looking flat panels, rising up from one end of the pool. “I wanted to celebrate the locale,” says Deniot. “I conceived it like a piece of sculpture. It won me the commission to [re]design the Waldorf Astoria in New York.”
Bedroom by Richard Collins.
“The uniqueness at every level created incredible complexity over the decade-long gestation,” says David Salkin, a director at Orion, the developer. “But what we want residents to feel here is a sense of being at ease, of coming home. If we have done our jobs well, it should be like acquiring that favorite piece of art—something you will never wish to part with.”
Outdoor dining room by Anthony Collett.