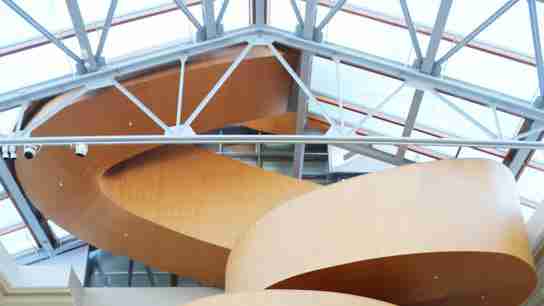Lee F. Mindel Explores Toronto's Rich Architectural Spirit
I love visiting Toronto because its architectural points of interest are centered around five areas that have fascinating relationships with the city’s past, present, and future.

The Art Gallery of Ontario (AGO), for example, has seen six major renovations since it was founded in 1900; the latest, by Frank Gehry, was completed in 2008. The gallery was Toronto-born Gehry’s first Canadian commission, and his challenge was to create a unique collage from disparate existing spaces, some of which dated from the original expansion in the 1920s. Gehry’s masterful design includes the 600-foot-long Galleria Italia sculpture promenade and café fronting Dundas Street, a blue-titanium-and-glass-clad four-story tower overlooking Grange Park, and, inside, a dramatic spiral staircase that connects Walker Court to the new contemporary art tower.
Seemingly inevitable, the design solutions for this building are the ultimate examples of how an architect can express strong ideas in an existing space by working with the past, not erasing it. (Added bonus: Right next to AGO is the marvelous 2004 addition to OCAD University called Sharp Centre for Design, a black-and-white tabletop of a building supported by brightly colored crayonlike columns and designed by British architect William Alsop.)
Over at the Royal Ontario Museum, there’s an even more dramatic example of old-meets-new in Daniel Libeskind’s Michael Lee-Chin Crystal, a fascinating glass-and-metal architectural intervention made to a masonry building constructed in the early 1900s. The beauty of walking through this structure, completed in 2007, is that you experience the last century, the current century, and, magically, the time traveled in between. This sense of transport is echoed in the exhibits: Ancient dinosaur bones are housed in the newest part of the building.
The University of Toronto is spread over a series of campuses not dissimilar to the English model seen at Oxford and Cambridge. The buildings range in provenance, and there are many wonderful architectural juxtapositions. My favorite is a pair of domes. The traditional Convocation Hall, created by John A. Pearson and Frank Darling, has a stone-columned exterior and glass top that was remarkably modern when it was built in 1907 and is still grand today. Not far away is the futuristic but now decommissioned McLaughlin Planetarium, which the university bought in 2009 from the Royal Ontario Museum. Completed in 1968, the building is a model of envy of New York’s Hayden Planetarium.
Another dome, set amid twin towers at Toronto City Hall, expresses the notion of the future as envisioned in 1965, the date the building was completed. Designed by Finnish architect Viljo Revell, the municipal complex is a glimpse in the rearview mirror of a somewhat dated vision of the projected space age.
And just a hop, skip, and jump away is Mies van der Rohe’s last project in North America, the Toronto-Dominion Centre, six towers completed between 1967 and 1995. Van der Rohe’s careful placement of the skyscrapers created the most contemporary of spaces—a compelling exterior landscape. Nearby, the 1976 CN Tower was, at 1,815 feet, the tallest freestanding structure in the world until 2010.
Click here to see photos of Toronto’s past and future .