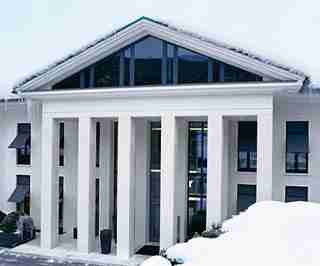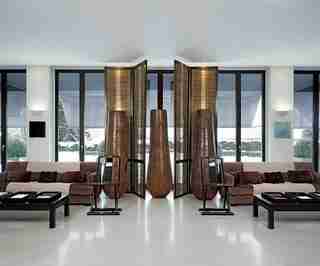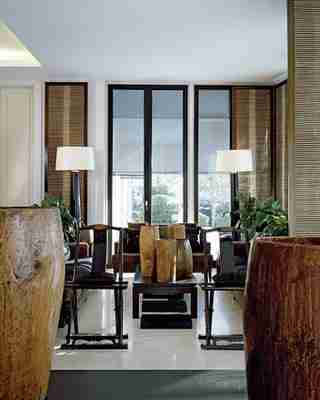Neoclassical Edge for an Austrian Retreat

dam-images-architects-2006-12-hempel-arsl01_hempel.jpg
"It's a strong, modern home in a conservative suburban setting," Anouska Hempel says of a Neoclassical villa she designed in Salzburg, Austria. The entrance portico.

dam-images-architects-2006-12-hempel-arsl02_hempel.jpg
In the living room, Chinese chairs, Javanese coconut pots and custom screens are grouped along the window wall. Recessed ceiling lights and wall sconces add a warm glow.

dam-images-architects-2006-12-hempel-arsl03_hempel.jpg
The space's windows form "an ambiguous boundary between the interior and the exterior," notes Hempel.
dam-images-architects-2006-12-hempel-arsl05_hempel.jpg
The dining area.
dam-images-architects-2006-12-hempel-arsl04_hempel.jpg
Retractable canopies cover the poolhouse terrace "to allow outdoor dining regardless of the weather," she says. Hempel designed the lattice screens and the table. The black-granite floor was hammered to create a soft sheen.
dam-images-architects-2006-12-hempel-arsl06_hempel.jpg
The gym in the basement of the poolhouse "continues the theme of black-granite flooring and indirect lighting," says Hempel. Pillows fill the trays on the low tables.
dam-images-architects-2006-12-hempel-arsl07_hempel.jpg
The rear elevation faces a lawn bordered by pots holding yew and box. "It's a symmetrical structure, with the front and rear façades near mirrors of each other," the designer points out. "The portico on the front is replaced by the dining area in the back."
dam-images-architects-2006-12-hempel-arsl08_hempel.jpg
The palette in the master bedroom "is woody, with mushroom colors, like the underside of a truffle," says Hempel. She designed most of the furnishings, including the bed, the end table, the night tables and the velvet ottomans. The lamps were purchased in Paris.