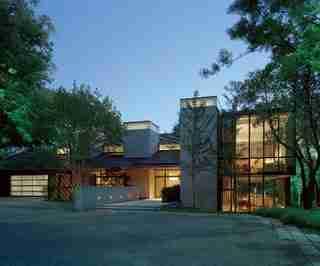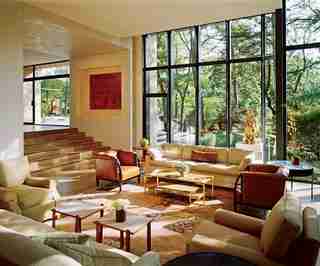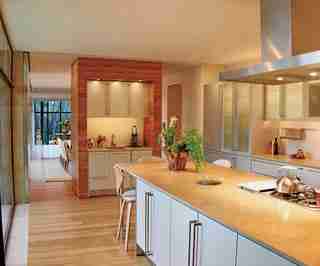Past Made Perfect

dam-images-architects-2006-11-summers-arsl10_summers.jpg
Three stone towers topped with clerestory lanterns dominate the front elevation of a Dallas residence designed in 1970 by Enslie Oglesby and reworked by architect Lawrence W. Speck. of the project, Speck says, "We wanted to honor the original, but we needed to take greater advantage of its site—we took off both ends of the house, opening it to its environment."

dam-images-architects-2006-11-summers-arsl01_summers.jpg
Donald Moffett's Gold Tree , a circa 2003 video installation, above the stairs to the living room, and a circa 1929 Swedish carpet are "the only moments of pattern in the house," notes interior designer Emily Summers. A circa 1999 Philip Eglin sculpture is by the window. Carpet, FJ Hakimian.

dam-images-architects-2006-11-summers-arsl03_summers.jpg
In the light-filled kitchen, limestone countertops echo the colors found outdoors. Summers and her team selected brushed-aluminum cabinets for the material's reflective qualities, as well as its warm, modern appearance. Bulthaup cabinets. Countertops from Walker Zanger.
dam-images-architects-2006-11-summers-arsl04_summers.jpg
The lower-level plan.
dam-images-architects-2006-11-summers-arsl02_summers.jpg
Separating the dining area from the kitchen is Vibration , a circa 1982 ceramic hanging by Anne Barres. The resident, an active philanthropist and member of the city's arts community, studied ceramics and has built a significant collection. Edelman leather on dining chairs. Carpet, FJ Hakimian.
dam-images-architects-2006-11-summers-arsl05_summers.jpg
A glass curtain wall maximizes views of the site. "You can't believe you're in the city—in the master suite, especially, you think you're in the tree canopies," notes Speck. Fabrics on bed, Larsen. Pollack drapery sheer. Armchair and ottoman fabric from Henry Calvin.
dam-images-architects-2006-11-summers-arsl06_summers.jpg
At the edge of an outdoor dining area, a fountain—a collaboration between the landscape architect, mary Ellen Cowan, of MESA, Speck and Summers—"provides animation as well as gentle, ambient sound in the garden," says the interior designer.
dam-images-architects-2006-11-summers-arsl07_summers.jpg
While extensive, Speck's renovation preserves and celebrates key concepts of Oglesby's work: The horizontality of his design is reflected in the wood siding on the upper level and in the limestone courses of the towers. moreover, these volumes represent Oglesby's interest in creating zoned spaces.
dam-images-architects-2006-11-summers-arsl09_summers.jpg
Speck suspended a stainless-steel mesh curtain in the main stairwell, balancing the solidity of the limestone walls. The material, he explains, "has a buttery feel—not harsh or cold, very warm. We cut and sandblasted it to give it a soft, irregular texture." The bronze panels are by Darcy Miro.