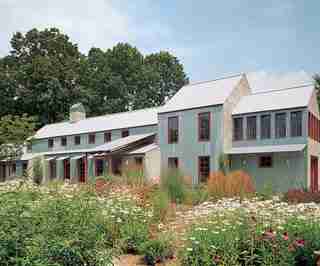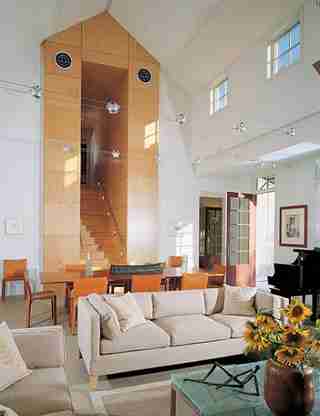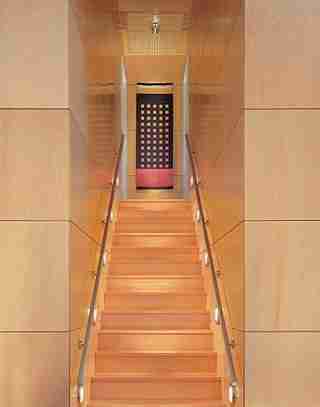Rational Romanticism

dam-images-architects-2001-06-mccurry-arsl01_mccurry.jpg
Margaret McCurry created a family retreat in southwestern Michigan for Joan and Irving Harris that is "practical as well as aesthetically pleasing and contextual," says the architect. The corrugated-steel-and-concrete building suggests "the midwestern farm vernacular."

dam-images-architects-2001-06-mccurry-arsl02_mccurry.jpg
"The basilica form of the great room, with clerestory windows above to add light to the space, could be a metaphor for a barn with monitor windows," notes McCurry. To the right of the entrance is a work by Adam Siegal. Cab chairs, Cassina. Larsen carpet.

dam-images-architects-2001-06-mccurry-arsl03_mccurry.jpg
"The stairway tapers from four feet at the base to three feet at the top to force a perspective, thereby increasing perception of the walls and adding drama to the ascent," she says. A Rebecca Bluestone tapestry marks the landing, which leads to two bedrooms.
dam-images-architects-2001-06-mccurry-arsl04_mccurry.jpg
Margaret McCurry
dam-images-architects-2001-06-mccurry-arsl05_mccurry.jpg
Adjoining the master bedroom at one end of the house is an Endless pool. "Twelve-foot-high ceilings and French doors, which open to terraces, bring a sense of spaciousness into the room," says McCurry . The covered baskets are African. Larsen carpet.
dam-images-architects-2001-06-mccurry-arsl06_mccurry.jpg
A shed-roofed porch runs the length of the great room at the rear of the house. "The fiberglass roof panels allow light to infuse both spaces." A George Nakashima low table and a settee and armchairs from Lloyd Flanders rest on the limestone floor.
dam-images-architects-2001-06-mccurry-arsl07_mccurry.jpg
The property—landscaped by Maria Smithburg—includes two ponds bisected by a Tigerman Mc- Curry–designed bridge and the nearby wetland of the Galien River.