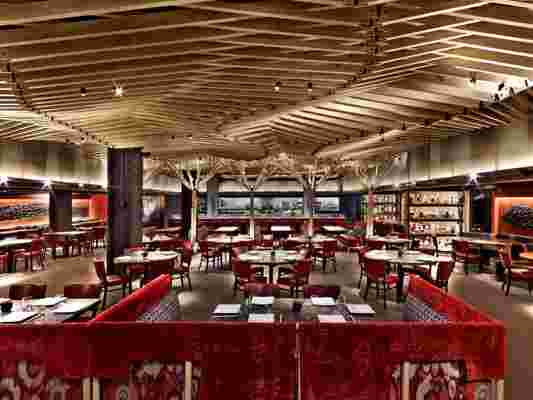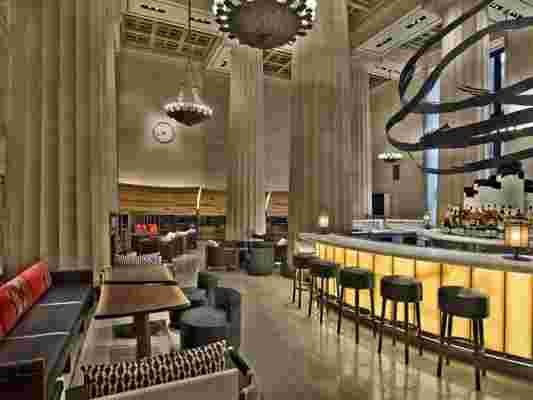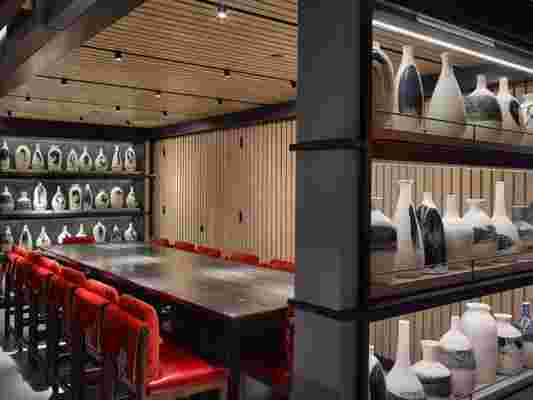Robert De Niro's Celebrity-Filled Sushi Mecca Gets a Gorgeous New Home
After 23 years in Tribeca, on March 25, Nobu restaurant had its final day of service at its original location. This concludes a chapter, but not the story—not Nobu’s, at least—as a glittering new downtown location opens its doors later this week.
Nearly one-and-a-half times its original size, the bi-level, 12,500-square-foot flagship at 195 Broadway occupies the ground and sub-level floors of the landmarked former AT&T headquarters; it’s a somewhat fitting new home for an iconic restaurant that could be considered a landmark in its own right. When Nobu first opened in 1994, the allure of chef Nobu Matsuhisa’s innovative fusion of Peruvian flavors with traditional Japanese techniques, combined with the star power of its owners—Robert DeNiro, producer Meir Teper, and NYC restaurateur Drew Nieporent—and an original design concept by David Rockwell, made the Tribeca restaurant an instant success.

The downstairs dining room.
In 1995, New York Times dining critic Ruth Reichl described Nobu as “a remarkable restaurant that epitomizes the energy of the city at this exact moment.” What’s even more remarkable is how much that’s remained the case. Vibrant and perennially packed, Nobu’s exceptionalism lies in its ability to endure the passage of time as a living history of the city, its Tribeca neighborhood, and the tastes of its clientele. Today there are 32 Nobu locations around the world, many of which were designed by Rockwell, yet the original remains the brand’s pillar.
“I think Nobu bent the dialogue on fine dining. When it opened, I don’t believe there were any other three-star restaurants that didn’t have tablecloths,” says David Rockwell, who, along with Rockwell Group, also designed the expansive new location. Rockwell said that he and the owners didn’t want to create an “archetypal Japanese restaurant” either. Instead, he crafted a setting around Matsuhisa’s narrative: an upbringing in the Japanese countryside, and a style of cuisine that merged two unique cultures. Stalky, birch-wood tree sculptures and scorched ash wood tabletops uniquely conveyed a sense of landscape and materiality, along with a curved riverbed stone wall, which also acted as a partition to conceal the space’s service bar.

The upstairs bar and lounge.
As he sets the stage for the next era of one of his earliest restaurant design projects, the prolific and world-renowned designer carried many of the same elements over. Scorched-ash-wood tables, though black this time, are just as tactile to the touch, while the downstairs dining room’s intricate canopy-like wood ceiling references the blond-wood features of the original. “We based the ceiling on a style of Japanese origami called kirigami —when you cut paper and fold it open. I had been thinking about how to do that physically,” Rockwell says. There’s a river rock pond at the base of the stairs too, this one enhanced with LED tiles to display digital imagery.
“We didn’t have the luxury of space in our original location,” says owner Drew Nieporent, adding that lack of square footage meant eschewing a bar area in favor of a sushi bar. Capitalizing on this new asset at 195 Broadway, a circular, backlit-onyx, 16-seat bar anchors the upstairs lounge area, surrounded by plush seating and small tables positioned around the century-old building’s stately limestone columns.

The restaurant's Sake Table.
Downstairs, a sushi bar flanks one end of the main space, with a private dining and “sake room” at the other. Rockwell commissioned several artists to collaborate on the spacious new digs, including the ceramicist Pascale Girardin, who handcrafted the custom assortment of sake bottles and the sake room’s patchwork-like blue-tile wall. Meanwhile, one of Nobu Downtown’s most visible features upon entering, a swirling 350-foot sculpture carved by John Houshmand, hangs from the lounge level’s 30-foot ceiling. “It’s blackened scorched ash that looks a lot like calligraphy ink in water,” Rockwell says of the design, which he and his team conceived.
Despite the abundance of space, there were some restraints. “Since the ground floor is in a landmarked building inside and out, we were limited about where we could put anything in the windows,” Rockwell explains. His team enlisted the graphic and textile artist Chelsea Plumb to fashion deep blue and persimmon “curtains” from extremely fine, individually hanging strands of dip-dyed rope. It’s one of the components Rockwell says he’s most excited about. “Sometimes limitations actually create the most interesting solutions,” he enthused.