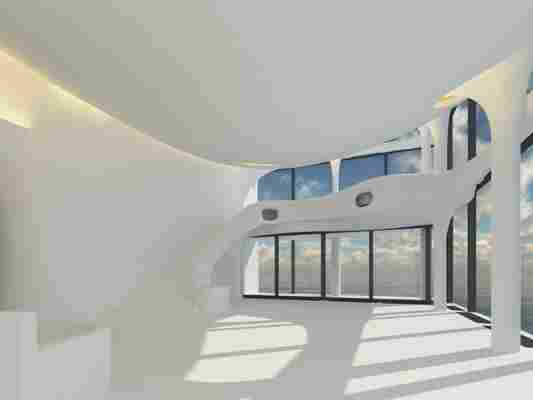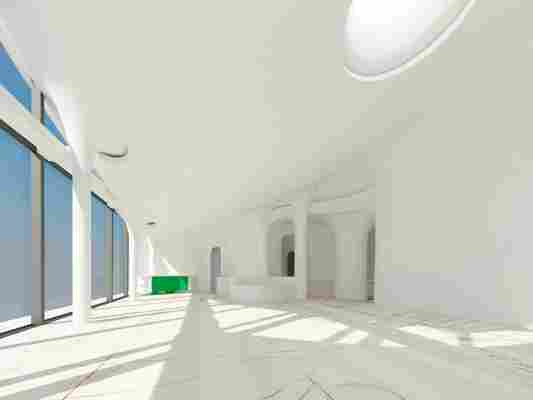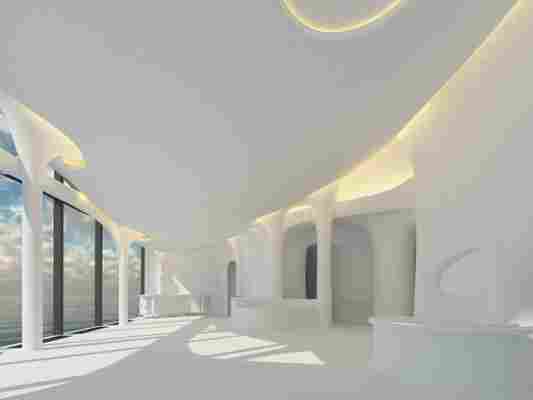Robots Built the Penthouse Inside This Incredible Concert Hall
After a construction project lasting more than ten years, Swiss architecture firm Herzog & de Meuron ’s Elbphilharmonie concert hall in Hamburg opened to overwhelmingly rave reviews in January. The 2,820-seat venue, built within and atop a 1960s warehouse by Werner Kallmorgen, is a stunning feat of design (with an equally lofty price tag of nearly $1 billion). Now details and renderings for a soaring private aerie, located on the building ’s 24th and 25th floors, with their unobstructed views over the Elbe River, have been released.

To precisely craft the undulating interior’s 1,000 components, robotic devices and CNC milling machines, typically used in product and car design, will be employed by the team brought together to realize the project, Brückner Architekten and Schotten & Hansen (the latter, a firm specializing in wood construction), for an anonymous buyer.

All of the modular attachments, ultimately imbuing the space with a “cavelike” quality, must be small enough to enter the apartment through an internal elevator and will be adhered to an existing wood framework. Once in place, the surfaces will be coated in a smooth, homogenous layer of superfine plaster.

Computerized and scale models of the entire apartment were fabricated before final installation inside the upper floors of the Elbphilharmonie commenced.
“There is no sawing or drilling, and almost no contamination occurs,” says the team at Brückner Architekten. “The parts fit perfectly into each other. The time needed on site is reduced to a minimum. It is no longer a question of building in the classical sense, but of assembling prefabricated elements. All the details can be finalized in advance in the 3-D model. There are no surprises and no deviation from building tolerances.”