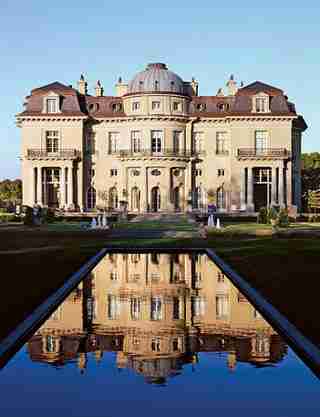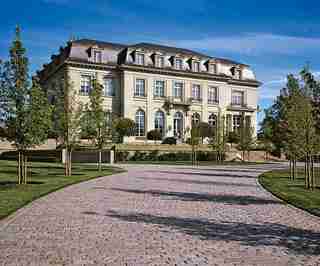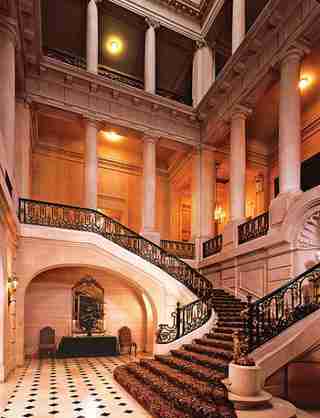Romancing History

dam-images-architects-2006-12-buatta-arsl01_buatta.jpg
The 98-room Carolands, a private house constructed in 1916 in Hillsborough, California, in a Beaux Arts design by Ernest Sanson, recently saw its five-year restoration finalized. Interior designer Mario Buatta helped lead the effort.
The west elevation.

dam-images-architects-2006-12-buatta-arsl02_buatta.jpg
The north elevation. With new stuccowork and the replacement of the roof's slate tiles, as well as the windows and doors, the exteriors were revived.

dam-images-architects-2006-12-buatta-arsl03_buatta.jpg
Sanson's dramatic entrance received the attention of Buatta, who dressed its stair in a new carpet, from Stark.
dam-images-architects-2006-12-buatta-arsl04_buatta.jpg
The sitting/card room, where the parquetry floor and ornate plasterwork of the walls and ceiling have been meticulously restored. The paintings on the overdoor panels were applied when the house was first built, under the supervision of architect Willis J. Polk.
dam-images-architects-2006-12-buatta-arsl06_buatta.jpg
The double-height library has a catwalk and built-in shelving with glass doors and elaborately carved ornamentation. The damask on the sofa is from Stark, as is the 19th-century Aubusson. The club chairs behind the sofa are covered in a striped fabric from Brunschwig Fils.
dam-images-architects-2006-12-buatta-arsl05_buatta.jpg
Among the newly added antique furnishings—many are of French origin—is a 19th-century lacquered secretary, from Guy Regal. The drapery stripe, club chair and sofa fabrics are from Brunschwig Fils. The canapé fabric is from Clarence House.
dam-images-architects-2006-12-buatta-arsl07_buatta.jpg
In the care of its present owners, the historic house's formal dining room continues to accommodate large gatherings. The faux-marbre-finished walls and the ceiling's sky mural are original. The 19th-century cane-back chairs have seat cushions made with a fabric from Stark.
dam-images-architects-2006-12-buatta-arsl09_buatta.jpg
Lacquered Chinese panels line the Chinese Room, which has a black-and-white-marble floor.
dam-images-architects-2006-12-buatta-arsl08_buatta.jpg
The three-story atrium.
dam-images-architects-2006-12-buatta-arsl10_buatta.jpg
For the florid walls of the master bedroom, Buatta chose a pale pink glaze. The fabrics of the desk chair, the duchesse brisée and the draperies are from Brunschwig Fils.
dam-images-architects-2006-12-buatta-arsl11_buatta.jpg
For another guest room, the designer selected a geometric-patterned carpet and, at the foot of the bed, a settee, which he upholstered in a Cowtan Tout fabric. Floral print fabric, Scalamandré.
dam-images-architects-2006-12-buatta-arsl13_buatta.jpg
The imposing east elevation overlooks gardens designed, like those of the rest of the property, by acclaimed British horticulturist and landscape designer Martin Lane Fox.
dam-images-architects-2006-12-buatta-arsl12_buatta.jpg
A guest room has ornate crown molding and its own fireplace with a carved mantel.