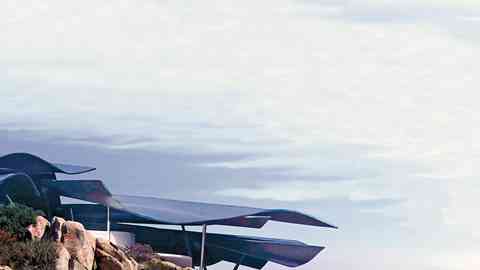Surfing the Skyline
View Slideshow

Interesting people build interesting houses," says architectural designer Wallace Cunningham, who, over the past 29 years, has designed a series of remarkably expressive houses that feature overlapping geometries, soaring pyramidal roofs and crescent-shaped courtyards that turn everyday living into a theatrical event. While Cunningham studied at the Chicago Academy of Fine Art and the Frank Lloyd Wright School of Architecture, he is, for all intents and purposes, self-taught, and this may have given him freedom to work outside the constraints of mainstream design.
"I'm interested in mystery and wonder," Cunningham says. One detects the influence of Frank Lloyd Wright, Bruce Goff and John Lautner and an admiration for the Italian architect Giovanni Michelucci, but Cunningham follows his own oddly intuitive path of discovery, somehow merging the realms of sculpture, architecture and landscape into a single statement.
Each project is an interpretation of the specific site, almost as if Cunningham was trying to reinvent the wheel on every occasion. Wing House in Rancho Santa Fe, California (see Architectural Digest , December 2002), for instance, is an S-shaped plan perched at the confluence of two ravines, while the house called Aperture in nearby Cardiff-by-the-Sea echoes the sweep of coastal cliffs with a series of steep, wedge-shaped roofs. Cunningham has a particular interest in the emotive qualities of natural light—he speaks of "lightscaping"—and uses seamless glass walls, skylights and clerestory windows to saturate his interiors with luminous effects.
"I'm always looking at the owners and wondering what makes them tick," says Cunningham, who sees each one of his houses as a personal portrait. "Everyone's got a different story." In the case of the unbuilt Voler House, the client is an entrepreneur and amateur helicopter pilot who owns a remote, 43-acre tract of hilly land in San Diego County. In his search for the right architect, he would fly his helicopter over the suburbs of Southern California, gazing at the properties below, and his favorite house, from the air, turned out to be by Cunningham. In 1998 he contacted him and instigated a dialogue that continues to this day.
As with all of his projects, Cunningham approached the Voler commission with an open mind. He studied the building site from every angle and mapped the contours of the landscape. He interviewed the client and went to visit him at his house in Del Mar, California, and at his pared-down Paris apartment. "When you invite someone to your house, it's the most personal thing you can do," he says. "You look at their books, their art, the food they like to eat."
Cunningham was able to observe the site from the bird's-eye perspective of the client's helicopter. "Seeing it from the air was so important." (They made numerous flights over the site.) He was inspired by the steepness and wildness of the windblown perch (1,250 feet above sea level), the granite boulders and panoramic views, the updrafts. "You could see the birds riding the currents of air," he says. "The qualities of light and air are ever-changing. Every day is a little different."
Throughout the design process, the high-flying client encouraged Cunningham to push beyond the normal parameters of "home," and he succeeded, at least in model form. The floor plan for the 8,064-square-foot structure weaves its way in and around the rocks, as a sequence of turns and elliptical voids, concave alternating with convex, sometimes squeezed narrowly between craggy outcroppings or expanding out toward a new set of views. (In some cases, a particular rock actually lies within the envelope of the house.) "I looked for patterns between the stones," explains Cunningham, who used chalk and flags to lay out the lines. Rooms occur within the interstices of curving shapes. "We wanted to marry the rocks and walls of the house." Toward the center of the plan are low, cast-in-place-concrete walls to help anchor the house to the hill. All outer walls are otherwise frameless glass curtain walls to eliminate the distinction between inside and outside. "I'm not looking for the accidental," says Cunningham. "I'm interested in the intentional."
The arrival sequence begins at the helipad and proceeds to a curlicue entranceway that leads, in turn, to a living/dining platform overlooking a swimming pool and beyond to Hodges Reservoir. A narrow, throatlike sequence of stairs sweeps up to a guest suite, then through another aperture toward the master suite. Interior spaces lie beneath the canopy of 13 winglike roof sections clad in titanium that hover on sloping, tripod columns. (In Cunningham's scale model, the roof has been crafted from sheets of lead and resembles a Richard Serra sculpture.) Each undulating fold points in a different direction, toward a different view, as if surfing on air. "I was interested in the idea of currents, almost as if you could see the wind," explains Cunningham, who compares the roof to a series of fluttering scarves.
While the premise for this romantic project evolved from earlier experiments like Wing House and Aperture, such gravity-defying gestures are bold even for someone like Cunningham, who refers to it as a "flying carpet of titanium." If built, the house will, no doubt, bring a new level of expectation to the art of human habitation.