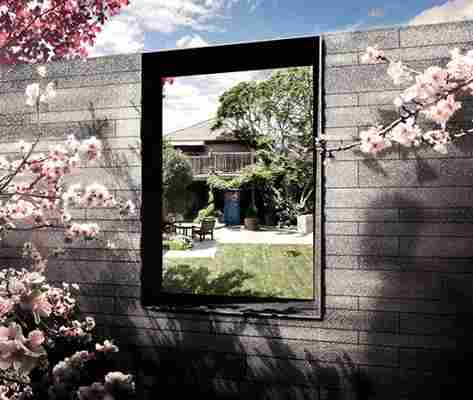The French Laundry Unveils Plans for a Graceful Expansion
The French Laundry, chef Thomas Keller’s Napa Valley gem, has established itself as one of the top dining establishments in the world. Now, its grounds are getting a face-lift to match by the international architecture firm Snøhetta, in collaboration with Envelope Architecture + Design and Harrison, Koellner.
The existing dining room, which is located in a landmarked rustic stone cottage, will remain unchanged. But to complement it, Snøhetta will add two new buildings: an expanded 2,000-square-foot kitchen (the old one has been demolished and replaced with a temporary kitchen made from shipping containers) and a 2,450-square-foot annex for a wine cellar, a test kitchen, a butchery, and offices. The firm has also designed a dramatic new exterior procession that will guide visitors to the dining room.
“The experience begins as soon as your vehicle crosses the curbline from the street,” says Nicolas Rader, director of Snøhetta’s San Francisco office. “You arrive into a new outdoor room, which is an almond grove, where gravel crunches under your feet.”
Visitors next encounter a wall made from local fieldstone, which has a portal leading to the new kitchen building. Clad in charred-redwood siding and glass with a frit pattern based on drawings of chef hand movements, the structure offers views of the activity happening inside, where chefs work beneath a fiber-reinforced-plastic ceiling shaped like a rippling tablecloth.

“You’re pulled through the portal by this kitchen,” says Rader. “That’s when you notice the iconic blue door leading to the French Laundry dining room.”
The French Laundry, 6640 Washington Street, Yountville, California; thomaskellerom/tfl
* *