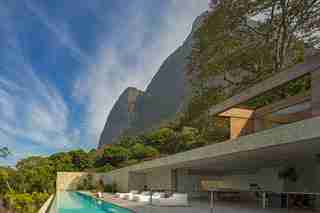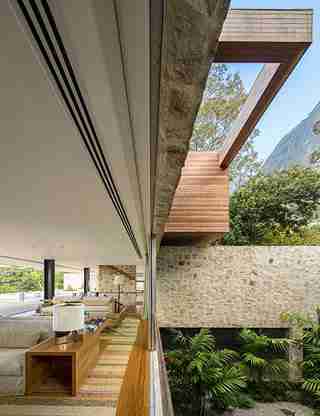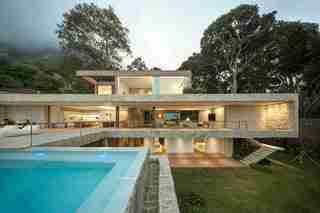The Great Indoor-Outdoors

dam-images-architecture-2014-09-indoor-outdoor-houses-indoor-outdoor-houses-01-rio-de-janeiro.jpg
Set in the scenic hills of Rio de Janeiro’s Praia de São Conrado neighborhood, this stone-and-cumaru-wood aerie—designed by Brazilian firm Studio Arthur Casas—frames breathtaking views across an infinity pool to the beach and Atlantic Ocean beyond.

dam-images-architecture-2014-09-indoor-outdoor-houses-indoor-outdoor-houses-02-rio-de-janeiro.jpg
Glass sliding walls on each of the house’s three stories open to exterior spaces on either side of the residence, including the verdant rear courtyard shown here.

dam-images-architecture-2014-09-indoor-outdoor-houses-indoor-outdoor-houses-03-rio-de-janeiro.jpg
A view from the front of the trilevel residence reveals its sleek form, an assemblage of stacked rectilinear volumes.
dam-images-architecture-2014-09-indoor-outdoor-houses-indoor-outdoor-houses-04-aurora-oregon.jpg
In the woods of Aurora, Oregon, some 30 minutes south of Portland, upstart New York City firm No Architecture devised this poured-concrete home—called Courtyard House—for a multigenerational family. Spaces in the house center on an open-air courtyard and are each flexibly designed for both living and sleeping.
dam-images-architecture-2014-09-indoor-outdoor-houses-indoor-outdoor-houses-06-cube-house-sao-paulo.jpg
Corbusian-clean lines and deftly deployed concrete characterize the aptly named Cube House by Brazilian architectural firm Studio MK27. Located in a leafy area of São Paulo, the residence’s hulking main volume appears to rest on two impossibly skinny columns; a substantial slab at the rear of the house visually keeps the box afloat. Metal panels open along the perimeter of the ground level to a lush garden and pool.
dam-images-architecture-2014-09-indoor-outdoor-houses-indoor-outdoor-houses-07-cube-house-sao-paulo.jpg
Windows on the upper floors glow lanternlike at night.
dam-images-architecture-2014-09-indoor-outdoor-houses-indoor-outdoor-houses-08-venice-california.jpg
Los Angeles–based Dan Brunn Architecture crafted this three-story gem in the city’s Venice neighborhood for art-loving clients. Dubbed the Flip Flop House for the enigmatic pivoting walls that grace the dwelling’s top floor façade (and as a nod to its beachfront site), the home is a combination of sliding window walls and slabs of poured-in-place concrete covered in white plaster.
dam-images-architecture-2014-09-indoor-outdoor-houses-indoor-outdoor-houses-09-venice-california.jpg
A bedroom in the Flip Flop House opens onto a broad outdoor terrace with views of the beach and ocean.
dam-images-architecture-2014-09-indoor-outdoor-houses-indoor-outdoor-houses-10-south-africa.jpg
Johannesburg-based GASS Architecture Studios built this house (known as Hillside) in South African wine country for a family of five, creating a breezy stone-and-wood retreat that opens onto rolling vineyards.
dam-images-architecture-2014-09-indoor-outdoor-houses-indoor-outdoor-houses-11-south-africa.jpg
Walls of sliding glass capture views of the plantings and surrounding range.
dam-images-architecture-2014-09-indoor-outdoor-houses-indoor-outdoor-houses-12-ho-chi-ming-city-vietnam.jpg
Situated in Ho Chi Minh City, Vietnam’s largest metropolis, House for Trees—a two-bedroom home for a family of three—is designed in an attempt to return much-needed greenery to the rapidly urbanizing area. Five bamboo-formed-concrete pavilions topped with banyan trees (noted for roots that grow aboveground) distinguish this quirky complex, a prototype designed by local rising-star firm Vo Trong Nghia Architects.
dam-images-architecture-2014-09-indoor-outdoor-houses-indoor-outdoor-houses-13-ho-chi-ming-city-vietnam.jpg
Interiors feature redbrick walls and floors of either concrete or locally sourced wood.
dam-images-architecture-2014-09-indoor-outdoor-houses-indoor-outdoor-houses-14-molle.jpg
Swedish firm Elding Oscarson created this simple, Y-shaped volume of wood and glass as a seasonal retreat in Mollë, a town that became a popular vacation destination at the turn of the 20th century. Accommodating a young family of three, the steel-frame structure is clad in glass around its base and in slats of Douglas fir above.
dam-images-architecture-2014-09-indoor-outdoor-houses-indoor-outdoor-houses-15-molle.jpg
A spiral stair and freestanding fireplace help break up the open-plan interiors.
dam-images-architecture-2014-09-indoor-outdoor-houses-indoor-outdoor-houses-16-molle.jpg
Broad square-shaped windows on the upper levels, and glazed walls on the lower floor frame views across the grounds to the sea while showcasing the interiors.