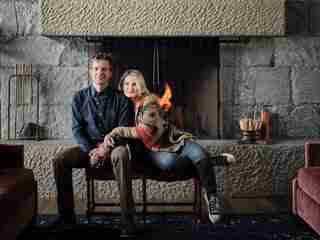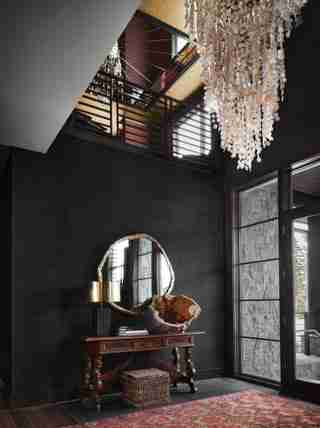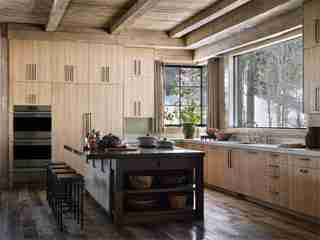The Killers Frontman Brandon Flowers’ Home Is a Desertscape Retreat in the Snowy Slopes of Park City, Utah
Brandon Flowers has been narrating American tales to the soundtrack of rock and roll as the frontman of The Killers since 2002. Over the decades, the Las Vegas band has often glamorized the pursuit of a dream that is bigger than the quintessential small hometown, setting the scene for a lifetime of anthems rooted in the crossfire of faith and freedom. So for those familiar with his catalogue, which includes seven full-length albums and two solo records, it shouldn’t come as a surprise that Flowers’ home in Park City, Utah, is an extension of this idealistic vision. With its all-black exterior and Western-themed interiors, it’s not so much an escape as a refuge that is the appropriate amount of over-the-top.
The home was designed by architect Cristof Eigelberger , whom Flowers first hired in 2015 to work on his Las Vegas residence. After settling on this particular house, which is about an hour from the musician’s childhood home in Nephi, Utah, Eigelberger spent approximately a year and a half changing the exterior façade and fully gutting the drywall interior. The five-bedroom home includes a media room, ski room, and a four-car garage—among (many) other attributes.
“What’s amazing about the house itself is that it is a direct ski-in, so you’re able to go out onto the terrace, watch people ski by, and play in the yard for sledding or hiking in the summer,” Eigelberger says. “In the winter time you can literally ski in and come right down.”
Eigelberger’s firm specializes in zeroing in on a bigger picture. To determine the legacy of any home, and how its architecture will live on after its owner has moved out, his team surveys the vernacular of the area in which the residence is being built. Since Flowers is hypersensitive to color, the sample process had to be very precise in order to make sure that everything vibed. “He wanted something that was very moody and worked with his artwork,” Eigelberger says.
The goal was to figure out how to tone everything down without turning the space into a bright box. Because the Flowers family appreciates the “vibrant craziness of all the textures,” Eigelberger was able to really push the envelope in terms of the selections for the wallpapers which feature minimal designs.
Opting for natural barn wood materials evoked a more neutral palate, which in turn provided rhythmic symmetry and opened up the space. The concept was to start with three items that would tie the entire house together and then layer on top of those textures and fabrics. (Think reclaimed wood, flooring elements, and more wallpaper.) All of the cabinetry in the kitchen was refaced with a white oak, while the countertops were redone with Ann Sacks tiles. “[Brandon] wanted to get the sensitivity and stability of the desert, but still be within the mountains,” Eigelberger says. “And then he had this concept of having a little bit of a Liberace vibe to it as we went up the stairs.”
The second level of the house features a grand piano on an extravagant vintage carpet that Brandon finessed from the casino of Caesars Palace , along with a gold leafed ceiling that cuts into a mirror. “That was really fun because it’s sort of that unexpected moment throughout the architecture that we were able to capture,” Eigelberger says. He recalls how it was fairly challenging to figure out how to make such a loud pattern work in a small space amidst the other combination of materials, but there’s a harmonious vibrancy that comes through for a tastefully regal ambiance. Beyond the promise of a good time, it’s a palatable energy that suggests good fortune and luxury.
“Brandon understands and appreciates spaces of different scales,” Eigelberger says. “The compression of space is so important to architecture and to get a client to understand that is a big hurdle. Having those small spaces really becomes sometimes the most wonderful part of the entire home.”
The other focus was on what pieces would feel truly authentic. “Finding those little things that create those memories and are able to continue with the family have always been very important,” Eigelberger says. “It’s something that has a meaning to them, but then the rest of it is all about spending time with family and being able to enjoy it.”
Most of the furniture in the home came from the Flowers’ previous residence, but the Sloan dining table and Ralph Pucci chairs were new additions. Eigelberger describes the Las Vegas house as Mediterranean in style and “extremely lush,” whereas this property is channeling more of a desert landscape vibe. (However, it’s hard to ignore the Starlite Motel –inspired sign in the dining room that reads “Flowers.”) Eigelberger notes that Flowers is a history buff, but he and his wife, Tana Mundkowsky, don’t gravitate toward contemporary architecture. The singer has an eye for minimalistic details, and he is most influenced by the natural elements that surround him.
The most unexpected twist is probably the knitting room that was custom created for Mundkowsky. It’s an animated area with a graphic wallpaper, which is complemented by the brightness of the yarn ball-filled shelves. Another important detail is the bathrooms that Flowers ensured were all acoustically perfect. The orange concrete tiles in the shower of the primary bathroom are also a reference to Zion Canyon and The Painted Desert. As Eigelberger explains, “[Artists] are always thinking about design and how it plays into how they do their music and compose. They’re very affected by the environment in which they’re living.”
“We were constantly trying to think about how these transitions would occur from room to room and then punch it up to the next level,” the designer concludes. “Brandon and Tana really wanted this to be a holistic approach to the entire project.”

Brandon Flowers and Tana Mundkowsky seated in front of the wood-burning fireplace made out of mountain ash granite with hammered blackened steel and a darkened bronze cascade coil fire screen.

A mother of pearl chandelier hangs above the back entrance of the home. Behind the black linen wallpaper, the wooden console table from RH is decorated with a stack of books, a table lamp, a geode stone, and a vintage rug from Flowers’ personal collection.

The ceilings, walls, and cabinetry in the kitchen are all made out of reclaimed white and red oak. Vintage stools finish the walnut butcher block island counter from Brooks Custom , which also features a Wolf Appliances induction stove. The mossy tile around the window at the sink is from Ann Sacks .
A set of RH empire camelback side chairs were re-upholstered in a wool and linen fabric from De Sousa Hughes and Inca de La Cuona. An antique brass lantern from Soane Britain hangs over the custom iron stag leg round table which has become a “center of activity” for the entire Flowers family.
The crystal sconces really make the floral fringe from the wallpaper pop in this powder room located downstairs in the house.
A perfect view of the slopes from the primary bedroom that was completely redone. The space features Ralph Lauren Home bedding and a complementary bed. A pair of Jayson Home and Garden Miner chairs with De Sousa Hughes Chris Farr Cloth pillows are positioned in front of a small fireplace with an Urban Electric chandelier hanging above.
The bathtub was removed from the primary bathroom so it would look more like a lounge with Concrete Works counters and sinks along with a Soane Britain Cavallo mirror and a chaise from Anthropologie .
Mundkowsky’s yarn room office features the Pheasant wallpaper from Timorous Beasties , a manufacturer of De Sousa Hughes, and a Summer House rug . The velvet chair in the corner is from Anthropologie .
The vintage carpet is from Caesars Palace Las Vegas, and a cove inlay mirror was custom made with bronze trim on the gold leaf ceiling where the crystal chandelier hangs above the grand piano. A framed photo from Flowers’ collection is positioned above a console table.
All of the casework was redone for this ski room which leads up to the kitchen and down to the four-car garage.