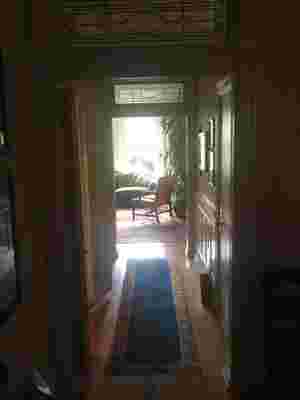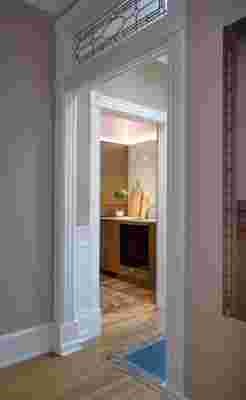The Kitchen in a Historic D.C. Apartment Goes From Dated to Divine
It was several decades—yes, decades —of living in his D.C. apartment before retired civil servant, amateur historian, war veteran, and raconteur (and yes, he really is all of those things!) John Peterson felt ready to update his dowdy kitchen. Despite the apartment’s 1,200-square-foot layout, the kitchen was small, which suited John just fine, but the tiled countertops and 1980s cabinetry did not.

BEFORE: Homeowner John Peterson lived in his apartment for nearly three decades before deciding to embark on a total renovation of his kitchen.
So he sought out an architect to help him with the renovation of the compact kitchen. “I found a brilliant architect in VW Fowlkes , who’s in Fowlkes Studio with his wife Catherine, also a brilliant architect,” John says. VW quickly noted a few key points about the kitchen: It presents itself immediately upon entering the apartment because it’s visible from the front door; it was located in the middle of the apartment without access to natural light (“it’s buried in the center of the floor plan,” VW says. The kitchen also had high ceilings that John wanted to take advantage of.

AFTER: The renovation also removed a closet, making the space square and adding a few precious square feet.
Despite these challenges, the architect developed a solution that was modern but simultaneously era-appropriate. VW hid the fridge, microwave, pantry, and dish storage along the most visible wall when you walk in the front door, camouflaging it with floor-to-ceiling lightly stained, rift-cut white oak cabinetry so that it looked like a paneled wall. This provided enough storage in the space, and it was possible to forgo upper cabinets on the other walls, “in turn making the room feel larger, more open, and less cluttered,” VW says.