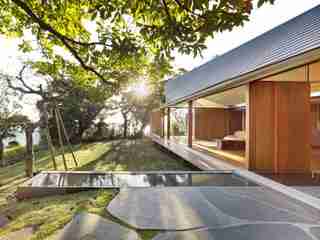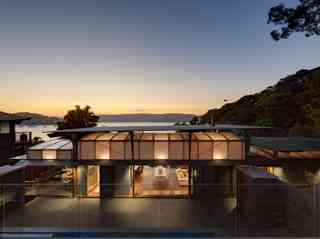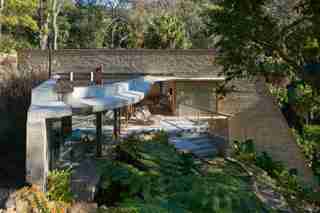The Radical Designs of the Australian Architect Peter Stutchbury
When asked what drove him to the field of architecture, Peter Stutchbury can sum it up in one word: nature . “I think I had an affinity with natural phenomenon and I felt I could connect with that through architecture,” he says. “Be it spiritual or be it physical or emotional, any of those qualities, it was a genuine sort of pursuit of connection with our origins.” The Australian architect, who was awarded the Australian Institute of Architects' gold medal in 2015, is renowned for his ability to connect projects with the surrounding landscape and for his commitment to sustainability. “I think sustainability becomes a very big word and it ends up in respect,” he explains. “If you're able to respect all aspects of living, then your building responds to that accordingly.”
While Stutchbury is best known for his residential projects in Australia, he has designed homes and public spaces around the world, from Japan to Israel. While each project shares a common approach, they boast remarkably different designs. “The reason they're different is very, very easy to explain,” he says. “A desert is not a tropical rain forest. It's not a sclerophyll open forest. It's not a coastal landscape or heathland. And so all those buildings are on different sites. They couldn't possibly be the same typology from my point of view. They have to engage with their site physically, emotionally, spiritually. They have to have qualities of that site brought into them. Otherwise, you'll feel like a remote object.” Read on to discover more about the architect’s captivating work.

Wall House
Stutchbury, in collaboration with project architects Rachel Hudson, Keiji Ashizawa, and Rie Honjo, devised this home in Futo, Japan. The architect worked particularly hard to refine the design of the roof, which the client initially declared as too beautiful. The roof follows the contour of the site, leading the eye diagonally through the buildings. “There's a closed wall to the street, hence Wall House,” he says. “And in that wall are all the service elements like the bathroom, kitchen, and everything. They form a very strong emotional and physical, but mainly emotional, barrier to the road.”

Cliff Face House
Built with Fergus Scott Architects, Cliff Face House in Palm Beach, New South Wales, incorporates the sandstone rock face into the structure of the home. A polycarbonate vault filters soft light into the living areas and ventilation holes cool the house naturally.

Cabbage Tree House
Cabbage Tree House is set on a steep site in Bayview, a suburb of Sydney. “It's almost like you're living in a cave that building, but it has great formality to it too,” he says. Stutchbury and project architect Emma Trask used the stream below to cool the house and recycled brick to complement the hillside. The vertical building is broken up by a wing with a bedroom, which is topped with a pond. ”The light comes off that pond, which I call a water garden,” he continues. “If you're looking down at the building, I didn't want to look at a roof. I wanted to look at a water garden.”
Invisible House
For Invisible House, Stutchbury and project architects Emma Neville and John Bohane took full advantage of the majestic Blue Mountains setting in New South Wales. The house was placed below the ridgeline to protect it from the harsh winds, and a dramatic cantilevered roof catches the rain, creating a water feature. "Most of the sites we go to are virgin sites, never been touched before," Stuchbury says. "So if you can connect with the quality of that place, which is an enormous training and I've been fortunate to have some of the great masters of that teach me, then you start to see a building not as a work of architecture, but a work of comprehension. It's comprehending where it is and how it is, and it's also complementing who it's for."
Pirramimma
Set in the Blue Mountains, Pirramimma featured a eye-catching curved zinc roof and was surrounded by terraces and gardens. Designed with project architects Nichole Darke and John Bohane, the house was illuminated by skylights and opened up to the landscape via a 13-foot glass wall raised by a pulley system. The home was destroyed by a fire in early 2019.
Deepwater Woolshed
Stutchbury drew on his time spent on farms growing up to inform the design of Deepwater Woolshed, created with project architect Sacha Zehnder. The client asked the firm to create a woolshed that would be cooler inside than out for the comfort of the shearers. “We used opaque louvers all across the side of the shed to cross-ventilate the building under huge eaves that kept the sunlight off the shed,” Stutchbury explains. “We had an open mesh screen on the windward side of the building, which we ran water down and we evaporatively cooled the shed as well. We had nine sprinklers on the roof that we turned on midday to cool the whole roof system down. We reduced the temperature of the shed between 5 and 8 degrees Celsius on a really hot day. That is unheard of on an open building like that.”
The Hangar
Stutchbury and project architect Matt Markham-Lee designed a unique airplane hangar, museum, gallery, and operations facility in Cessnock, Australia. Corrugated-steel cladding curves around the building to form a winglike cantilevered roof.
Treetop House
One of Stutchbury’s early projects was Treetop House in Clareville, a suburb of northern Sydney. The house is nestled in the trees and consists of a tower base with a master suite, guest room, bath, and laundry room, and an upper platform with the main living spaces. The muted palette of materials allows the structure to blend in with its surroundings.
Joynton Avenue
Stutchbury and project architects Belinda Koopman and Ava Shirley transformed an early 20th-century nurses residence into the Joynton Avenue Creative Centre. “It was a heritage-listed building for the seven big arches that ran across its façade,” he says. “We got seven vaults and we pushed them through the seven arches, but we didn't touch the arches. We pushed them all the way through the building, one even comes out the other side.” Outside, the vaults are clad in copper and form a large canopy that shades a public veranda.
Beach House
This seaside retreat in Newport, New South Wales, beautifully blends concrete, copper, timber, bronze, and concrete. Stuchbury and project architect Sacha Zehnder topped the home with a copper roof and incorporated sliding metal louvers to protect the upper bedrooms from the elements.