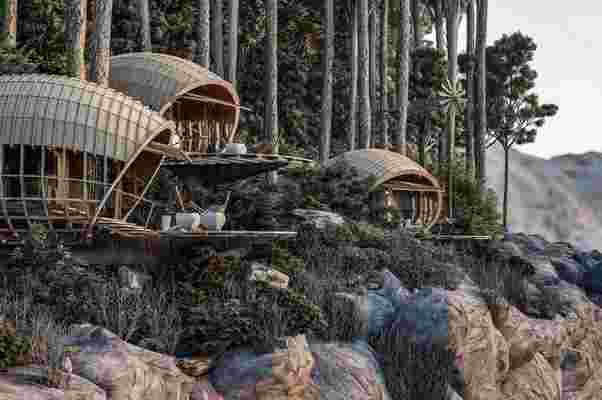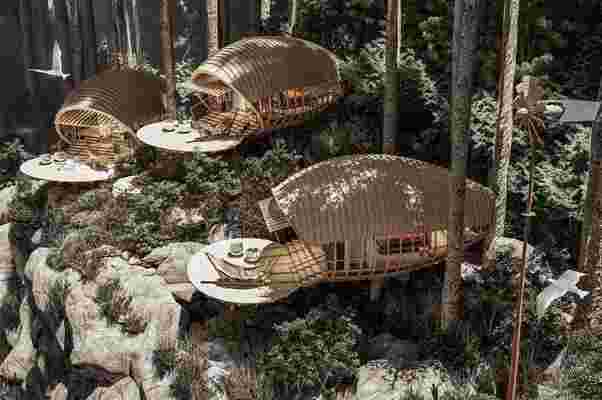These blissful cabins in the mountains are designed to perfectly fulfill all your escapist dreams!

If I had a choice, I would instantly give up my hectic city life, for a peaceful and blissful one in the mountainside. Place me in a quintessential wooden cabin on a mountaintop, surrounded by lush pine trees, with bright sunlight filtering in through the branches, and I’ll be content for life. And, I type this as time flies, and I am slowly hurtling towards the deadline for this post. But a little daydreaming never hurts, does it? For those of you who are quite ready to abandon their fast urban lives, for a seemingly slow-paced one, (and the ones who are happy with simply daydreaming about it at the moment), we’ve curated a collection of warm and cozy mountain retreats that are perfect to help you fulfill all your escapist dreams! From an all-black cabin with floor-to-ceiling mountainside windows to a cabin in the mountain foothills that is inspired by the flight patterns of skylarks – these inspirational cabins in the mountains are the much-needed break you need from your dreary city life!

These unique cocoon shape structures are perched on giant boulders and each cabin spans over an area of 150sqm. The curved wooden lattices sit on concrete platforms which match the grey tones of the cliff which makes it seem like the cabin is born out of the rocks itself and is levitating – I absolutely love it when designers pay attention to smaller details in their CMF which makes their concept truly one with the surroundings and it is visually soothing. The cocoon shape unfolds into a welcoming terrace out in the front and I can imagine it is the most perfect spot for uninterrupted sunrises and starry nights. The open balcony-porch concept makes most of the scenic setting and lets you literally breathe in the Cuban landscape!
The Bali House seems to be tucked away in the mountains, somewhere with a subtropical climate. Lodged into the mountainside, the Bali House keeps an obscure profile, with a jet black finish and unadorned exterior. On the property’s wood-slatted ground level, an infinity pool takes center stage beside a lounge and roofed dining area. The outside deck area is accessible by a set of stairs that connect to the home’s first floor. The first floor’s kitchen follows the same enigmatic design scheme as the home’s exterior. Frosted dark stone countertops refine and cool down the kitchen’s rustic wooden panels, giving the kitchen a cozy yet elegant personality. The living area swaps out the home’s sturdy, rectangular elements for playful, circular touches.
Modern, minimal, and clean, the Lima cabin boasts an A-frame structure, although it cannot be compared to the traditional A-frame cabins we are so used to. Exquisitely pleasing to the eyes, yet highly functional, the cabin features two main areas or spaces. The two pyramid-shaped structures (which almost look like mountains, as the cabin has been inspired by the surrounding mountains!) represent these two spaces, and they are connected by a corridor, creating an open and spacious holiday home, while efficiently utilizing the square footage of the space. The living room is a beautiful communal space, wherein the residents of the home can lounge about, interact and connect. The wooden kitchen counter and dining table serve as intimate meal spots, where you can share a meal with your family and friends, and nurture the shared holiday spirit.
Skylark Cabin , a 50sqm residence located in the foothills of New Zealand’s Ben Ohau mountain range was inspired by the flight and song of skylarks. Following their client’s brief for a simple retreat made from honest materials, it’s no surprise that the skylark’s singing and nesting habits inspired Connor. As birds construct their nests using local materials from as near or far as their wings will take them, Connor used the surrounding landscape to decide Skylark Cabin’s makeup and design. Similar to the skylark’s grassy, on-ground nest, Skylark Cabin, cloaked in rough sawn larch timber rain-screen, pokes a gently pitched, yet angular roof just above the sloping grasslands.
Devoted to sustainable design, Eshtiyaghi allows the pre-existing, surrounding environment to define the parameters and overall structure of his buildings. Punctuating the in-between spaces of each level are courtyard spaces that emerged as a result of Eshtiyaghi’s choice to slink the home’s layout between the land’s pre-existing trees. The layout of Mountain House is reminiscent of snake video games, where the player controls the movement of a line that grows in length and forms more complex cubic patterns as the game plays on. Stationed in Quadra Island, British Columbia, Canada, Mountain House comprises three intersecting levels that turn the getaway into a multigenerational home. Stacked vertically on top of one another, each level consists of delineated cubes in the design of exposed glass elevator shafts.
In Sardinia’s Porto Cervo, Stera Architectures, an architecture agency based in Paris, designed Villa La Grintosa , an all-season residence built to harmonize with the rocky massif it stands on. Noting the harmony of the planning and design process, the team at Stera Architectures describes La Grintosa as an “architectural walk in harmony and continuity with nature where different universes meet and intersect.” Arranged around a central courtyard, La Grintosa’s orientation splits into two different axes–one that faces the sea and one that faces the mountain’s massif.
Similar to his Cliff Cabin 3D visualization, Liyanage’s Futuristic Ocean Cabins are lodged into a tropical mountainside, piercing the cliff to suspend in midair with a cantilever structure. Resembling the shape of a dolphin’s body, the Futuristic Ocean Cabins doubly mimic the rugged science fiction aesthetic of Star Wars, stationed on the cliffside like resistance X-Wing fighter jets ready for battle. Liyanage envisioned each structure bored into the cliffside with angled steel beams wrapped in concrete and yanked tight on their horizontal planes with four high-tensile suspension cables to create enough support for each cabin’s foundation. Accessible from an adjacent steel staircase, the interiors of Liyanage’s Futuristic Ocean Cabins come complete with enough space for a bathroom, sleeping area, kitchen, as well as a small living area.
Raised up on stilts to avoid disrupting the natural landscape, all of the four different cabins were built using Passive house construction methods, each with homogenous shingle facades clad from locally sourced, untreated Alsatian chestnut wood. Closest to the eco-hotel’s main building, which keeps an intimate culinary experience provided with homegrown produce as well as an exhibition showroom for local art and craftwork, guests can stay in the Low Grass Cabins. Designed for guests with limited mobility, the Low Grass Cabins comprise only one floor and were built to be universally accessible. Stationed into the gentle slopes at an angle, the Low Grass Cabins form upside-down, irregular pentagons in order to lock securely into the mountainside while still offering raised views of the valley below.
On the island of Stokkøya, Norway lies a blackwood hill cabin . Surrounded by the sea to the west, and lush green landscapes to the east, it is a summer haven for a family of five. Expanding over several levels, the wooden cabin provides impressive views of its surroundings and is artfully balanced with them. The Kappland Arkitekter firm designed the cabin to ensure it perfectly merges with its surrounding landscape. Showcasing a typically Nordish minimal aesthetic, the cabin instantly washes you over with a sense of calm. “Perched on piles at the front and anchored on a concrete slab at the back, the building gently hovers on the slope, leaving hardly any footprint,” said the architecture studio. The leveled structure of the building creates several layers within the interiors of the cabin as well. According to the studio, one can experience the slopes of the hill within the house, and outside the house.
Italian architects Massimo Gnocchi and Paolo Danesi probably also can’t wait to enjoy some downtime and therefore created the Mountain Refuge to express their desire for travel. It is a wooden, square, prefabricated cabin with an angular roof. While the geometric cabin is a structural contrast to its natural setting, it still blends in well while showing off its modern design. “The project acts as a contemporary interpretation of old traditional mountain refuges, bringing in architectural character and spatial quality,” say the designers. The wooden cabin comes in different modules and each has the capability to be flexible and expandable. It is made to be compact and optimizes the space while taking up the least in nature.