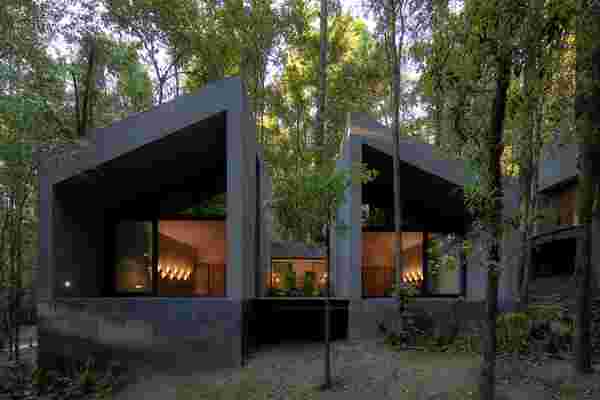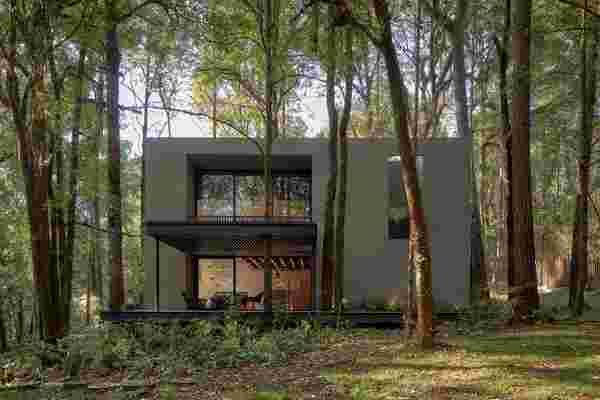These volcanic stone cabins merge with the pre-existing trees to minimize the home’s footprint!

In response to the world’s climate crisis, architects have been designing homes and cabins that leave a small footprint on the area where it’s built. Tiny mobile homes that don’t require an in-ground foundation have surged in popularity, as well as homes with an architectural layout that weaves the building’s frame through the natural paths created by the area’s pre-existing vegetation and trees. Inspired by the forest’s natural canopy and crisscrossing natural sunlight, Mexico City’s architecture studio Weber Arquitectos built a holiday cabin from volcanic stone that integrates the land’s trees into the cabin’s living spaces.
Comprising a total of 5,000 m2 of forested land, Rancho San Simón makes up a cluster of five cabins located deep in the forests of Mexico’s Valle de Bravo, a coastal town popularized as a weekend getaway. Drawn and built to cause as little disruption to the pre-existing landscape as possible, the five cabins of Rancho San Simón weave between the forest’s scattered trees and actually incorporate their trunks and canopies into Rancho San Simón’s layout. Stationed beneath the trees’ cavernous canopies overhead, the builders of Rancho San Simón punctuated the cabins’ patios and terraces with tree trunks, offering the illusion that the cabins somehow emerged from the ground below.
The cabins’ semi-outdoor pitched roofs tilt with the forest’s sloped terrain and create deep terraces with high roofs that morph them into forest caverns. Oriented in a way that provides viewpoints for every window, each cabin of Rancho San Simón comes with its own terrace that merges with the trees. The expansive windows rise from the cabin’s floor to its high ceilings, formed from geometric angles and framed with treated wood lattices that strain the natural sunlight pouring in from outside.
Primarily constructed from volcanic stone, Rancho San Simón carries an internal structure derived from local pine trees that warms up the cabin’s grey exterior with hearty wooden beams and pillars. Inside and out, Rancho San Simón exudes warmth with a white oak interior and presents as a wooded haven in the dark of the forest.
Designer: Weber Arquitectos

Fully integrated into Valle de Bravo’s forests, Rancho San Simón follows a layout that weaves between the trees to not disrupt the pre-existing landscape.
The patios of Rancho San Simón merge with the trees, allowing their trunks to bloom through the patio’s floor.
Inside, warm wooden beams fortify the different levels of Rancho San Simón.
Fireplaces and white oak walls also help to warm up Rancho San Simón’s interior.
Warm wood accents glow alongside the building’s volcanic stone structure.
Pitched roofs tilt with the forest’s terrain.
The cabin’s patio levels the buildings against the sloped forest landscape.
Latticed wooden overhangs create crisscrossed displays of natural sunlight.
Skylights pour sunlight from the home’s ceiling, drenching each cabin in natural light.
Downstairs, the darker interior design elements solidify Rancho San Simón as a cavern in the deep forest.
Muted white walls brighten interior living spaces like the kitchen, using natural resources like sunlight to open up the room.