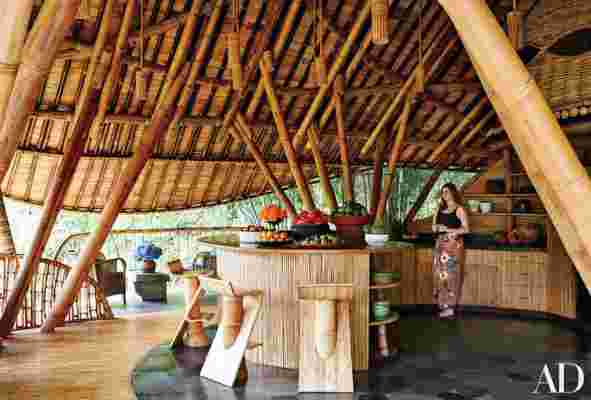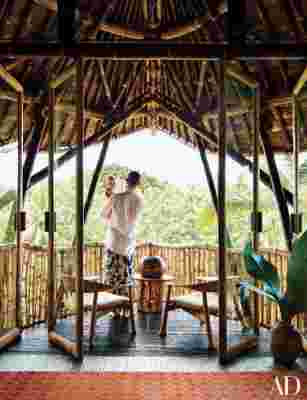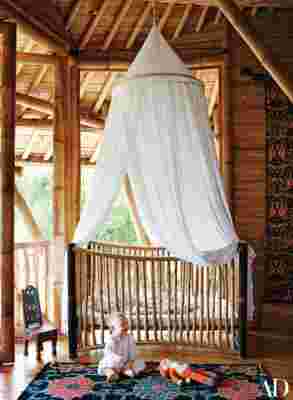This House in Bali Is Constructed Almost Entirely of Bamboo
Neither David Hornblow nor his daughter, Amelia, ever envisioned owning a house on Bali, much less a bamboo aerie perched precipitously above a river. The family’s jungle adventure began some three years ago, when, on vacation, they paid a visit
to Green Village, a planned community of bamboo residences just outside the ancient inland town of Ubud. “We were instantly seduced by its sense of peace and harmony,” recalls David, a British graphic designer and artist who lives in London for most of the year. “I was spellbound by the buildings and the utter versatility of the material—everything from tiny nails to massive structural elements was constructed entirely in bamboo.”



The development, which will include 15 homes by year’s end, is the vision of Elora Hardy, who was inspired by the design for the island’s nonprofit Green School, founded in 2008 by her father, jewelry designer John Hardy, and his wife, Cynthia. The world-renowned wall-less school now draws families from all over the world on the strength of its sustainable ethos and innovative curriculum.
In 2010 Elora formed Ibuku, a design firm whose work showcases the structural and decorative possibilities of bamboo. Over the years, Ibuku’s projects have increased in scale as Elora and her team continually seek to elevate this seemingly prosaic material to luxurious new heights.
“It’s really important to me that we move beyond the bamboo-hut idea,” explains Elora, the rm’s creative director, emphasizing Ibuku’s integration of technical innovation with local craftsmanship. The combination has resulted in properties that are surprisingly ambitious in scale—one of these surreal tropical mansions boasts six floors and measures more than 8,000 square feet. “As we continue to push the limits, my role is to be the connector,” says Elora, who grew up in Bali and has never studied architecture. “With the client and Ibuku’s architects, model makers, and craftsmen, there’s an entire dialogue that unfolds when we create these houses.”
Ananda, the Hornblows’ holiday home, where the family reunites at least twice a year, is the perfect manifestation of this collaborative process. Sited on a steeply sloping plot, the property comprises three individual prow-shaped pavilions (totaling 2,800 square feet of living space) surrounded by lush gardens of tropical orchids, galangal, and papaya trees. The unusual plan preserves a corridor of four towering black palm trees. “The underlying foundation of Ibuku is to design buildings to t the environment,” notes David.
As it turns out, Ibuku’s ingenious blueprint also complemented Hornblow’s initial design brief. “My first objective was to establish a sense of place by approaching the home through a lush tropical garden,” says David. Visitors enter the complex through a wooden gate often festooned with flowers. “As you descend the serpentine path, you discover the magnificent curves of the roof and the unique visual elements of the structures—every turn offers another little spark of delight.”
Edible and medicinal plants thrive in the pool area at ananda, an Indonesian retreat designed by Ibuku. Locally made teak chaise longues; decking of reclaimed rubber wood.
This sensation continues indoors. The largest pavilion, distinguished by the use of black bamboo, is David’s four-story domain featuring a bedroom and study; a massage room and a meditation loft are on separate floors. Amelia, a Manhattan-based fashion executive, her husband, Steven Puente, a social worker who is in the process of launching a skateboard brand, and their 11-month-old daughter, Ramona, occupy a two-level structure across the stone pathway. On the site’s lowest level sits the sprawling single-story living area, which connects to an infinity pool by a recycled rubber-wood deck. “All the living spaces are extensions of each other,” explains Amelia who relishes morning yoga classes by the pool and dinners of grilled fish and nasi goreng cooked up by one of the village’s local warungs, Indonesia’s casual eateries. “We love informality and interacting with nature; here, you’re always conscious of the sheer physical beauty around you.”
With every facet of the home positioned to take in the verdant panorama, as well as the intrinsically ornate nature of the bamboo, a sense of restraint defines the furnishings. David, an adventurous traveler with an eye for curios and textiles, brought in Tibetan carpets, hand-loomed ikats from neighboring islands, and natural tie-dye bedding from a local shop.
Some of Ananda’s most exceptional elements are built-ins designed by Ibuku and assembled on-site. “From a craft perspective, nothing is impossible in Bali,” says David, pointing proudly to his enormous outdoor tub, which was painstakingly hand-carved from a giant volcanic andesite river boulder. Other flourishes, which never stray far from the island’s aesthetic vernacular, include the kitchen floor of honed river rock, the suspended womblike Oculus chair designed by Ibuku—perfect for late-afternoon snoozes—and an intricately woven egg-shaped chandelier, devised by David himself.
“Building this home has been a cultural and creative journey,” says David, who fostered close ties with the local craftsmen who worked on the house. He even waited an additional three weeks on the local Hindu priest’s advice to move into the finished home. Given its location just outside Ubud—a town known for healing powers, spectacular terraced rice paddies, and empyrean temples—perhaps it’s no surprise that discussion often takes on a spiritual dimension. “My father has always said that life requires projects, challenges, and dreams,” adds Amelia. “Ananda has captured all three."
For the full story, subscribe now and get the digital edition immediately.