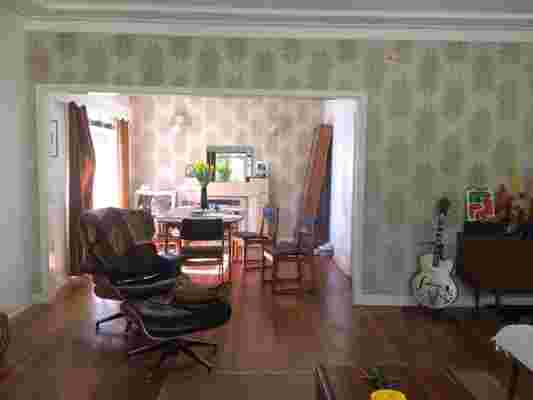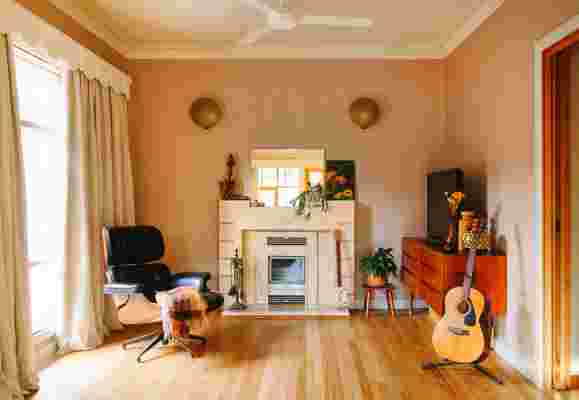This Melbourne Home Doesn’t Exactly Look Accessible, And That’s the Best Part
“This home needed to work a bit harder than most,” Megan Norgate, founding director and principal designer of Brave New Eco , says. It belongs to a family of four—Claire, Hayden, Owen, and Ned—and they had plans to use its every corner for play, togetherness, creative pursuits, and work. In the current state of the world, that sounds pretty average. But when Megan met Claire and Hayden in 2015, an inclusive property seemed entirely distinctive.
“It was important to me and the team that we created an environment that was a consolidation of the many narratives that inform their lives,” Megan says.

BEFORE: Claire and Hayden bought the property for its oversized front room, which was outfitted in brutalist wallpaper.

AFTER: The renovation painstakingly preserved the light fixtures and plaster cornice board in this room, and the wallpaper was carefully painted over so that its details still shine through.
As it stood, this postwar bungalow wouldn’t do. It was set on a quiet cul-de-sac in a suburb of Melbourne , Australia, overlooking the outstretched gum trees of the verdant park nearby. Claire and Hayden were drawn to its architectural charms, like the oversized front room with its chunky fireplace and Brutalist wallpaper, where the initial owners once practiced ballroom dancing. But even so, these details dotted a footprint that was mostly negative. Their oldest son, Owen, uses a wheelchair, and the house as a whole excluded him from living comfortably within it. Unless the renovation made every room accessible to Owen alongside his family, the house would never do.