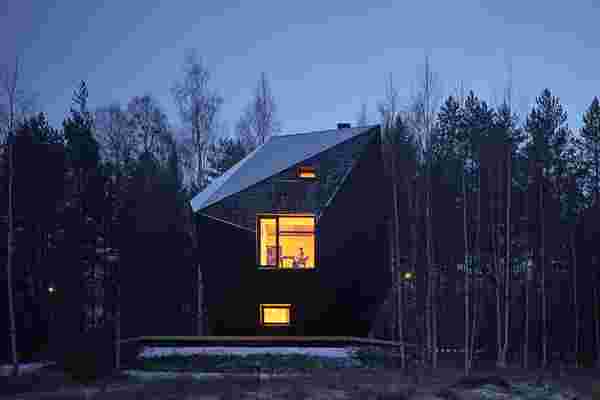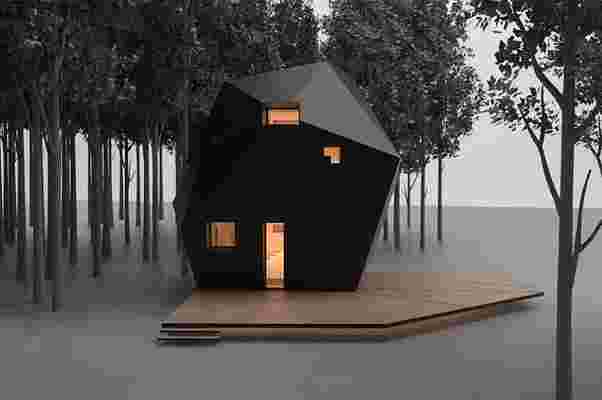This oddly-shaped Finnish cabin was made with cross-laminated timber to withstand subarctic cold!

This cabin in the woods is an otherworldly, all-black, geometric structure built to provide cozy refuge even in harsh Finnish winters. It was designed for a California-based CEO who returned home to Finland with her family to be closer to her ancestral land so she could maintain it. The cabin is aptly named Meteorite based on its unique shape and is set in a clearing surrounded by spruce and birch trees. The cabin is made entirely from cross-laminated timber (CLT) which is a sustainable alternative to other construction materials.

The three-story home is built entirely from 272 prefabricated panels of cross-laminated, locally sourced timber—a sustainable material that lends itself to digital design methods and follows the Finnish tradition of timber construction. Air gaps of various sizes behind the facade keep the interior warm without conventional insulation, even during Finland’s freezing winters, and give the Meteorite its out-of-this-world shape.
Inspired by the Ice Age rock formations found throughout the region, the Meteorite is a faceted dwelling designed by Kivi and Tuuli Sotamaa, the brother-and-sister duo behind Ateljé Sotamaa. They designed the faceted structure as a guest house for the family, although during the pandemic it has served also as an office for, a recording studio, and an after-school playroom for children.
The Meteorite’s black-tinted exterior provides a stark contrast to the warm, all-wood interior. “Everything on the outside is designed to dramatically stage the inside,” says Kivi. “It’s a mysterious object, and you don’t quite know what is going on within.” Part of the mystique lies in the deceptive nature of its size—the interior spans only 807 square feet of floor space, yet its total volume is 10,594 cubic feet.
Its envelope contains no plastic or insulation; it’s simply two sheets of wood, and the air gap in between them helps to regulate indoor temperature even when the subarctic climate outside drops to single digits in winter. The “between space,” as Ulla describes it, also hides storage and the building’s technical systems, preserving the minimalist feel of the interior.
The Meteorite’s interior is clad in spruce from floor to ceiling, and all the furniture for the living areas were hand-selected works by Finnish designers that the couple picked out themselves. The dining area features a built-in corner sofa designed by Ateljé Sotamaa with slipcovers and pillows by Klaus Haapaniemi & Co – a local artistic brand with works inspired by traditional Finnish folklore.
The Meteorite was originally envisioned as a guesthouse, but with the pandemic keeping them at home, it now serves as a more permanent, multipurpose space for the family. The traditional separation of work and home has disappeared, and it’s beautiful that they are merged within this single building.
My favorite part of the home – and I’m sure also the kids’ – is the giant net on the top floor. It ties the home together visually while adding connectivity without having to be in the same space. It is also extremely well light thanks to the multiple windows and skylights that are placed on unconventional angles because of the unique shape of the cabin.
The warm wooden interior complements the black timber exterior very well. The cabin is a beautiful blend of Finnish and Scandinavian elements in the finer details as well as the overall aesthetic which is minimal and monochromatic. Meteorite is an elegant picture example of modern architecture and interior that has been woven together with local traditions, simplicity, and sustainability.
Designer: Ateljé Sotamaa