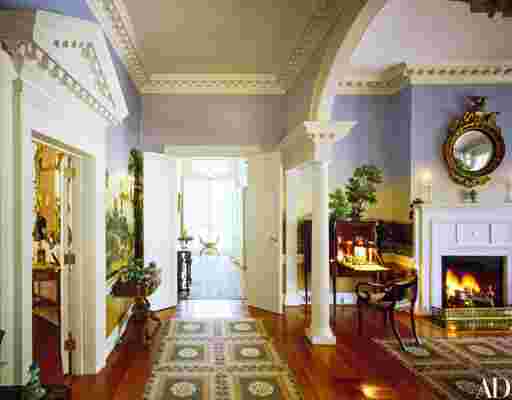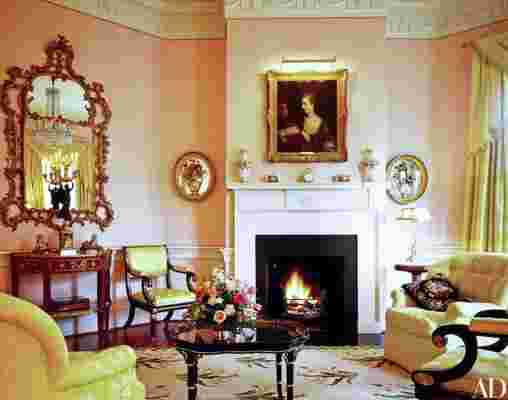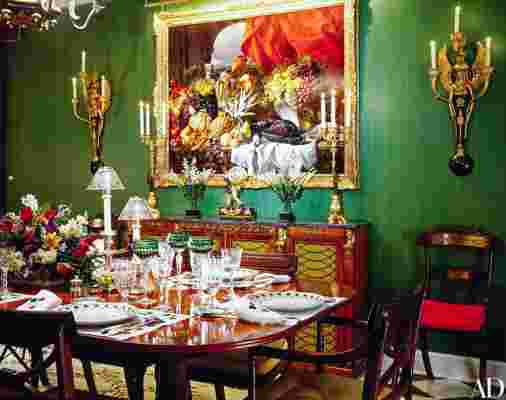Thomas Jefferson Designed This Stunning Virginia Estate
This article originally appeared in the June 1996 issue of Architectural Digest.
In the rolling and lush countryside south of Charlottesville, Virginia, where the foothills of the Blue Ridge Mountains give way to aristocratic farmlands, sits a masterpiece of Palladian-inspired design called Edgemont. Dazzling white, it rises with stately grace from a manicured greensward, a bold gesture amid the rich woodlands of Fan Mountain. Attributed to Thomas Jefferson, it remains the only complete, private residence considered to have been designed by the statesman who also built Monticello and the University of Virginia. Largely unknown outside of Virginia, it is a diminutive country house in the Neoclassical manner, an architectural style Jefferson popularized in America. While Monticello represents Jefferson's life process, Edgemont could—if that one elusive piece of evidence turned up to link it incontrovertibly to him—stand as a prototype for the sort of residence Jefferson envisioned for his enlightened countrymen.
“Each time I see Edgemont, it simply takes my breath away,” remarks Susan R. Stein, curator of Monticello. “It is a superb house, filled with fine furniture and an infusion of French elements that are reflective of the Jefferson spirit.”
Edgemont, which turns two hundred this year, has a past laced with all the rich hues of a southern novel. It was built in 1796 for Colonel James Powell Cocke, who, suffering from malaria, traded his lowland estate in nearby Henrico County for a tract in the more mountainous county of Albemarle. During the late 1800s two aging sisters named Yates lived there as recluses. Upon the death of one sister, the survivor painted the house black, both inside and out. Edgemont was then abandoned and “rediscovered,” in 1936, in derelict condition. That such an important house could have been so forgotten is less surprising when one realizes that the restoration of Monticello was only beginning in the 1930s and that Poplar Forest, Jefferson's country retreat, is still undergoing restoration today.
For years many important houses in and around Albemarle County that even hinted at a Neoclassical style claimed a Jefferson pedigree. These contenders—Morven, Estouteville and Bremo, among others—have since been proved to have been “influenced” by Jefferson or, in some cases, to have been built by the master builders he retained for the University of Virginia. The other documented Jefferson houses in the area are the Barboursville mansion, which burned and is now a ruin, and Farmington and the original residence at Woodberry Forest School, both of which are greatly altered and are no longer private.



The situation with Edgemont is entirely different. The fact that it is a far earlier house, and that its Palladian style was clearly exotic for the era, hints at a Jeffersonian provenance. Furthermore, the timing makes sense. In 1794, two years before Edgemont's completion, Jefferson returned to private life at a time when a good architectural project just might have interested him.
Trends in historic preservation have changed, and information that historians formerly took as proof of Jefferson's involvement in Edgemont is today considered compelling yet circumstantial. Colonel Cocke's Virginia Mutual Assurance Society records from 1797 date Edgemont's existence and reveal the floor plan. In a letter of Jefferson's from 1796 he refers to a house for a Mr. Cocke: “I now enclose you the draught you desired, which I have endeavored to arrange according to the ideas you expressed, of having the entry, not through a principal room as in Mr. Cocke's house, but at the cross passage.” Edgemont's entrance is through just such a room. Thickening the plot, there are drawings by Jefferson of an elevation and floor plan that are almost identical to Edgemont's, except for the double sash windows flanking the entrance and the pitch of the roof.
Even more convincing is the visual evidence and feel of the house. Palladio's designs for country houses keenly affected Jefferson, and Edgemont, with its four porticoes, bilateral symmetry and steep roof that one could imagine as a substitute for a dome, has the feeling of a Jeffersonian interpretation of Palladio's Villa Rotonda. Its modest front entrance gives the appearance of a one-story building, a French style Jefferson favored, as we know from his accolades to the Hôtel de Salm in Paris. To the rear, the house unfolds on a hillside to two stories. “Its massing on the site is very Jeffersonian, with five descending parterres that beautifully integrate the house with the landscape,” concludes James Murray Howard, curator and architect for the Academical Village at the University of Virginia. “Clues such as the lunettes in the porticoes, with their unusual curving muntins—which Jefferson later used on Pavilion IV at the university—and the small, sequestered stairway are further reflective of Jefferson's architectural vocabulary.”
Visitors to Edgemont cannot help but be baffled by its deceptive scale. The dialogue between its rigorously formal proportions, which give it grandeur, and its actual small size (thirty feet by fifty feet) stirs most visitors. The octagonal drawing room—similar to, though smaller than, the drawing room at Monticello—reflects both the refinement of the Neoclassical approach and a certain Continental finesse, a connection that lives on with its current European owners, Patrick and Arlette Monteiro de Barros.
It seems uncanny that this couple came to own Edgemont—a tale that could be construed as either fate or coincidence. In 1982, on the day that escrow closed, the Monteiro de Barroses were presented with historic documents. These revealed that Colonel Cocke, the original owner and builder, had a granddaughter, and that she married an immigrant's son named Aristides Monteiro de Barros. There could be little doubt: This suggested that the original owner's family had been joined to their own. Arlette Monteiro de Barros, whose only thought in purchasing Edgemont had been to have a beautiful country house to complement their many residences, soon came to feel that “Edgemont is my true home.”
To furnish Edgemont, she set out on a buying excursion in London with Clifford Henderson, a director of Partridge who was then an art consultant. They roamed Malletts, Jeremy, Johnny van Haeften and other London firms. “She wanted mostly English furniture—Regency being her favorite period—or French pieces from before 1800,” recalls Henderson, “which made historical sense.”
It is heartening to see the care and love lavished on the house today, especially when one remembers that Edgemont was once almost lost forever. In 1936 Frances Benjamin Johnston, a photographer who was documenting historic houses, and Milton Grigg, a young architect who had worked on the restorations of Colonial buildings at Williamsburg, found Edgemont in desperate shape. Grass fires had nipped up to the foundation. A shack had been built where a portico once stood. The grand little house was in a state of near collapse. Immediately suspecting its importance as a Jefferson design, Grigg persuaded Dr. Graham Clark to purchase it and then embarked upon its restoration. The war intervened and work stopped. Edgemont was then sold to William Snead from St. Louis, and Grigg was retained to complete the estate.
The house was too small for the Sneads, but additions, which would have compromised the architecture, were out of the question. In a visionary stroke, Grigg built two Palladian-style guesthouses on symmetrical east and west axes and linked them to the main house by underground passages lit by thermal bath windows, a Jeffersonian detail. During the forties the trend was to renovate rather than restore, and Grigg, as a leading practitioner of the Neoclassical revival, added details that made Edgemont a bit more imposing than the original. Contemporary preservation architects might exercise more restraint. “Marks on the floor indicated that a screen once separated the entrance from the transept, and Grigg chose to build a Palladian screen, which is very attractive and in keeping with the house,” says K. Edward Lay, a professor of architecture at the University of Virginia. Grigg cleverly created a paneled library with heart pine from the attic floor. On the exterior, Grigg, following a footprint, added the north portico, which he modeled after one at Poplar Forest, and Chippendale railings, which he called “conjectural.”
Grigg was equally involved in the restoration of Edgemont's gardens. To approximate their initial design, he dug trenches to determine where paths and beds had been and to find traces of plants. The centerpiece is a boxwood pattern, and it is flanked by small roomlike gardens in the French style. “The scale of the outdoor space could not be better balanced to the house and the site,” says landscape gardener François Goffinet, who lives in London and has consulted on the upkeep. “In my view, along with Middleton Place, which has yet to be restored, it is the finest terraced garden in the United States.”
While Jefferson scholars pursue the preservation of Monticello, the Academical Village and Poplar Forest, Edgemont, thanks to the meticulous and doting Monteiro de Barroses, is in secure hands. “Truly, it is a triumph of stewardship,” says Daniel P. Jordan, president of the Thomas Jefferson Memorial Foundation. “Its Jeffersonian features are captivating, and it is a rare example of elegance in a Virginia country house.”