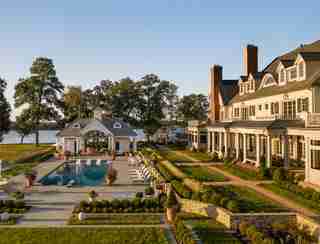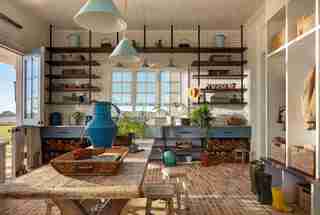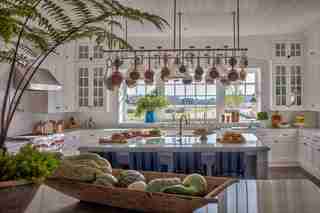Tour a Coastal Maryland Compound, Where Four Kitchens Are Just the Start
As a child with an entrepreneurial mind, David Williams owned a lawn maintenance business. “I would cut grass at these beautiful Bucks County estates with stone walls and many outbuildings,” he reminisces, “and I always said to myself, someday I will have a farm like this.” After moving to Maryland for college, it became clear that the perfect location for this envisioned weekend getaway would be along the states’ storied coast. So, when an old farm property on the Chester river went up for sale, everything fell into place.
Over the course of 10 years, perfecting the design and layout for his newly-purchased compound became a passion. “He brought in a lot of magazine clippings,” recalled Cathy Purple Cherry of Purple Cherry Architects . “Unlike other clients who are very digital, he used his travels, books, and magazines as inspiration.”
Much was ultimately needed: Along with the renovation of four pre-existing structures was the addition of 13 new ones, including a main house, party barn, carriage house, pottery studio, green house, and boat house. More than anything, Williams wanted a weekend retreat for his family of five, growing roster of grandchildren, and friends.
Today, each structure takes on a unique identity across the sprawling Chesapeake Bay landscape. Central to the compound is the main house, with its neo-colonial style façade complete with brick chimneys and clapboard shutters. “It’s all about views,” says Purple Cherry, who lifted the site of the house up four feet to make sure they were unobstructed. This principle reflects across the entire building. The guest bedroom, for example, features four panelled windows which are carved along the backboard of the bed so that one can always look out.
Below, a charming side entry with Dutch doors leads to the mudroom, which features blue and white hues as well as reclaimed Chicago brick. Cubbies hold coats and gardening knickknacks, while a stainless steel counter is equipped for potting.
Not far away, the kitchen continues this coastal color scheme. For the legs of the custom dining table, Williams opted for a pair of vintage industrial brackets found online (the rest of which are housed in the barn, or used in other creative ways throughout the property). Constructed into the surrounding cabinetry is a perfectly sized nook to house a painting of a coffee cup, one of many from Williams’s extensive collection.
“David doesn’t buy art because of its value,” Purple Cherry says, “Everything that he buys is because he emotionally connects with it.” With meticulously crafted insets and custom-sized panels built to fit the works, each painting is hung—by Williams, personally—throughout the house with tremendous care. His expertise (and passion) stems from his parents, who owned an art framing business in New York.
But precision aside, the property is rife with a sense of free-reign fun. Along with the many recreationally-focused structures lies a barrel vaulted wine cellar tucked beneath the main house. On one side, a circular window peers into a tempered wine-tasting room. On the other lies another kitchen, complete with a wood-burning pizza oven. Earlier this year, the family combined all the tables in the space to host a beautiful candle lit wedding. It’s one of many places on the compound to celebrate—not just friends and family, but a life-long dream realized.

The main house was lifted up four feet so that even from the terrace, the home would have unobstructed views of the pool area below.

A view into the mudroom, where reclaimed brick from Chicago buildings adorns the floor. The vintage pine table was a find at High Point.

Williams sourced the vintage brackets online to craft the custom dining table seen here in the primary kitchen.
The butler’s kitchen is clad in subway tiles and herringbone brick flooring.
Ralph Lauren chairs cluster around a custom built table in the dining room.
Purple Cherry opted for a classic, casual coastal feel for the main living room.
A cozy seating area, located not far from the fireplace.
Williams’s office has a monochromatic, masculine feel.
French doors open out onto a private balcony in the primary bedroom.
Arched nooks create a cozy space for seating and a large bathtub in the primary bathroom.
A guest room, complete with a full coffee bar behind the cabinetry.
Another guest room in the main house contains windows across the bed’s headboard so that the view is not blocked from behind.
The Arabian-style floor tiles in this powder room were one of the few things Williams was hesitant about, but he trusted Purple Cherry. The vanity fits neatly into a curved inset.
A seating nook below the roof provides the perfect additional sleeping area when needed.
Another kitchen in the basement features granite countertops and a wood burning pizza oven that had to be craned into the space from above.
A view into the vaulted arch basement, which was crafted out of reclaimed Chicago bricks.
A cozy seating area outside the party barn makes for easy socializing.
The inside of the barn offers a perfect place for gatherings and exercise alike.
The fully-stocked bar provides seating for six.
Nantucket blue benches can be spotted on the wrap-around porch outside the guest house.
The charming kitchen of the guest house.