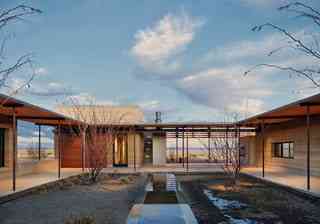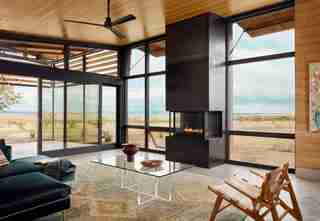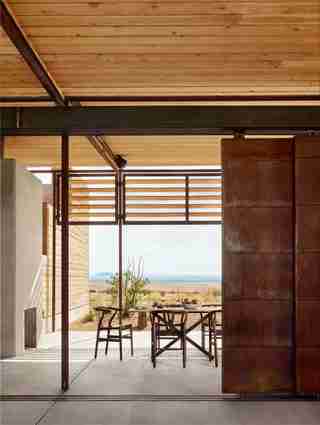Tour a Dreamy Marfa Compound With Unending Views of the Texan Sky
“It was the only made structure as far as the eye could see, so it became the pivot point by which we designed everything else,” Bob Harris, partner at Lake Flato architects, says of an old water cistern on the approximately 700-acre ranch his clients purchased just outside of Marfa , Texas . “It is this symbol of people that survived in the past and made their livelihoods there in a harsh environment. You want to build upon that, which is what we decided to do.”
But initially, this idea was sold to clients who did not end up building the house that the Texan firm designed for them. The clients in question decided that the location was a bit removed from the proverbial action of the art-world mecca, which houses just under 2,000 full-time residents. Ultimately, they decided to sell their land to Ashlyn and Dan Perry, a couple who met when both were living in San Antonio but are now based in Santa Fe, New Mexico. In an unusual turn of events, the Perrys, philanthropists with a long history of charitable work in the arts, decided to green-light the rammed-earth structures that Lake Flato had designed for the previous land owners, rather than do what many others would have—start from scratch, and potentially with different architects.
Ashlyn, who has a design background and at one point worked in sales for Knoll, was very familiar with the firm. “I loved their work, but never dreamed in a million years I‘d be involved in a Lake Flato project,” she says.
It took 2 years and 3.5 million pounds of dirt just to create the two-foot-thick rammed-earth walls of the resulting 6,000-square-foot home (the rest of the construction took an additional year). Pilgrim Building Company, the general contractor, tapped Austin-based Enabler to do this incredibly labor-intensive and time-consuming work on-site—outdoors and by hand. “Part of the reason that rammed earth was the chosen construction method was due to the thermodynamic properties. Because of the diurnal swings in temperatures—cold nights and warm days—the mass of the walls allows for moderating the temperatures,” Ashlyn explains. “There’s something about the rammed earth that gives it a texture that is suited to the Chihuahuan desert in a way that I think is pretty interesting and unique. It’s the soil, the ground that makes up that beautiful rolling plain that is the Marfa landscape,” Harris adds.
In total, eight structures were constructed using this method, and, for the most part, each is its own room. They include a mechanical room, an office, gym, guest suite, guest wing, art studio, combination kitchen, living and dining area, and the primary bedroom suite. The structures are set around a courtyard, connected by a covered porch above and breezeways below, which are also used to access each room, as they’re not interconnected. The placement of these structures and every single window was deliberate and designed to take advantage of the unobstructed views of the surrounding desert landscape and nearby mountain ranges while simultaneously sheltering from the often harsh weather that is characteristic to the region.
Furnishings are still a work in progress for the four-bedroom seven-bath home (more furniture and many more rugs are coming). Ashlyn tapped Keith Johnston, a set designer and stylist whose client list includes the likes of Calvin Klein and Neiman Marcus, to help with the interiors. The two had worked together several times before, including on the couple’s Santa Fe home, their midcentury-modern home and the guest cabins at their New Mexico property, Trout Stalker Ranch , as well as their restaurants Chama Local and Palace Prime in Santa Fe. Ashlyn likes to joke that Johnston’s “favorite colors are black, white, and gray,” but she has managed to insert moments of muted color. With this project, she has found yet another reason to hit up the twice-yearly Round Top Antiques Show. Overall, she said the duo “tried to find that right combination of modern but comfortable, without it feeling so stark that you don’t feel like you can go sit on the couch.”
The “dream project,” in Ashlyn’s words, was finished last year. With its low profile and use of natural materials from the earth, it stays true to the architect’s intention to “create a home that has been inserted into the untouched desert landscape without disturbance. . . it almost feels like a natural part of the desert itself.”

The structures are built around a center courtyard; a low fountain was added per the homeowner’s request and attracts an array of birds and butterflies. Stairs, to the right of the primary bedroom entrance, lead to the mirador or rooftop area with expansive views of the surrounding desert and mountains. The raw-steel pipes set vertically around the perimeter are the exact types used to make cattle pens and fences and were specifically chosen as a nod to the ranch heritage of this area.

The living room is one of the few spots in the home with floor-to-ceiling glass windows, because, Harris says, “We wanted this space to open up toward that horizon on the east and the south with views of Cathedral Peak and the Haystacks, which look remarkable in the landscape.” Ashlyn found the chair, coffee table, and rug at the twice-yearly Antiques Show in Round Top, Texas. The sofa is from Rove Concepts.

Plentiful outdoor spaces include both dining and living areas, with fireplaces and, in the case of the living area, an outdoor TV (there’s no TV in the primary bedroom). The dining area, shown here, is set with a table that Ashlyn bought years ago from North Star Antiques , and walnut Wishbone chairs sourced from Rove Concepts. Folded and hemmed steel plates were turned into doors left to age naturally that can be rolled shut during inclement weather. A raised slatted wall creates what Harris describes as a “dappling of light” that mimics the shade of a tree, allows just the right amount of light to filter through.
The window above the kitchen sink, with views to the courtyard, is set lower than one might expect. “This orients the window to a human scale and experience. . . making that feeling of connection to the landscape as it relates to the body,” Harris explains. A very minimalist Danze faucet anchors the sink area and is surrounded by custom Douglas fir cabinetry crafted by Flitch and dark Dekton countertops—an eco-friendly option from Cosentino that is incredibly heat and stain resistant. Saddle leather bar stools were made locally by Jamey Garza of Garza Marfa .
In the breakfast nook, a Stickbulb Little Skybang chandelier floats over a table designed by Jennifer Young of Lake Flato. The wood top was crafted by Ashlyn’s father, whose company, CCN , makes furniture for commercial environments; the steel base was made locally by Rosinbaum Fabrication. A painting by Joan Miró hangs on the rammed-earth wall above built-in seating by Flitch .
A monolithic gas fireplace separates a library area from the entertaining space in the couple’s bar room. Douglas fir clads the ceiling: “It’s a nice, clean surface that we felt didn’t compete with the simplicity of the other materials,” Harris says. The vintage Danish sofa, against the back wall, was another Round Top find, through Eneby .
The most impressive detail in the bar/library room isn’t the monolithic fireplace or the graceful minimalist bar designed by Lake Flato architect Jennifer Young and fabricated by Enabler . It’s actually the steel shelving set into the rammed-earth walls. Harris explains: “when the guys built that, they had to erect the [rammed-earth] forms, have this long, linear steel box attached to the form inside, and ram the earth around it as they went. It’s a tricky thing to do and requires a very high level of craftsmanship. It turned out beautifully.” The Perrys can gaze at it from their Gage faux-leather counter stools , lit by a bent metal suspension fixture by Lambert et Fils.
“I find that I sleep really well here, and I often wonder if it’s the thickness of the walls, the grounding of the earth, or the just the vastness of the landscape,” Ashlyn notes. “It does something. You can really relax your mind.” The positioning of the fireplace in the corner was a minimalist nod to Kiva fireplaces, commonly found in Santa Fe, where the couple has their primary residence. Windows again frame the views from the couple’s bed, clad with Belgian flax linens from RH. And since no Texas ranch home is complete without a cowhide rug , one was set here over the poured concrete floor.
The sculptural boulder-like bathtub that looks like it might have been discovered in the general Marfa environs had to be craned into the primary bathroom through the window. Ashlyn found it at Recycling the Past , a New Jersey–based architectural salvage shop that shows in Round Top. The very minimalist, freestanding tub filler is from Signature Hardware’s Humboldt Collection . Lumber Club Marfa , a group of local woodworking tween girls who specialize in three-legged stools, made the one to the right of the tub.
This guest bedroom showcases the handmade quality of the perfectly imperfect layers of rammed earth that form most of the walls of the overall home. The windows were positioned to take advantage of the uninterrupted views of the Davis Mountains to the north and the Haystacks and Mitre Peak to the east, all while lying in bed. The bed is set against a built-in unit with a bookshelf and desk, all custom-made by Flitch , with light provided by a D’Armes Hartau sconce . A good hat is a must-have in the high desert; the one on the bed is from Marfa’s own Communitie .
An old water cistern, about 22 feet in diameter, was the only structure on the site when the Perrys bought it. Now refurbished and turned into a pool, it features a built-in seat that runs the full circumference, so anyone taking a dip has a spot to relax and take in the gorgeous views, especially at night when there are, Harris insists, “trillions of stars.” A pair of Spencer chaise lounges , from Rove Concepts, provides additional stargazing (or sun-worshipping) options. The hot tub, in the foreground, was a new addition. The walkway is made of a proprietary material, a “super kiln-dried wood” that the architects tested for durability and aging by nailing it up to a fence at the Garza Marfa studio and seeing how it held up over the course of four years. “There was no damage, and that environment is really harsh on wood, so it seems to have been the perfect solution,” Harris says.