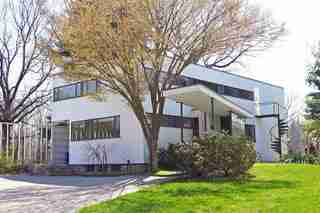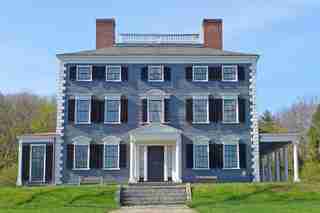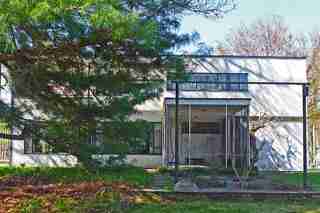Tour the Gropius House and the Codman Residence in Lincoln, Massachusetts

dam-images-daily-2015-04-gropius-house-codman-residence-gropius-house-codman-residence-01.jpg
When Walter Gropius joined the faculty of the Harvard School of Design in the late 1930s, he built a home for himself and family in nearby Lincoln, Massachusetts. Its modern industrialized design was a bold new vision for residential architecture, and the house has since been registered as a National Historic Landmark.

dam-images-daily-2015-04-gropius-house-codman-residence-gropius-house-codman-residence-02.jpg
Just a short walk away from the Gropius House stands the Grange, a modified Georgian-style mansion built in the mid-1700s. It was home to five generations of the Codman family, including Ogden Codman Jr., a well-known architect and interior designer. Note the classical columns and the use of wood ornament to imply stone quoining.

dam-images-daily-2015-04-gropius-house-codman-residence-gropius-house-codman-residence-05.jpg
At the rear of the home, Gropius designed a simple porch enclosed with steel columns and screening. His use of lightweight industrial materials here was a preview of design trends to come.
dam-images-daily-2015-04-gropius-house-codman-residence-gropius-house-codman-residence-03.jpg
Gropius used materials from the New England vernacular—fieldstone, clapboard, and brick—as well as those that would become hallmarks of modern design, such as steel, concrete, and glass block. A metal spiral staircase gives the building an industrial feel.
dam-images-daily-2015-04-gropius-house-codman-residence-gropius-house-codman-residence-04.jpg
Gropius situated his masterpiece on a field stone plinth and carefully integrated exterior and interior design.
dam-images-daily-2015-04-gropius-house-codman-residence-gropius-house-codman-residence-06.jpg
Portions of the roof were left open to create patterns of light and bring sun into the residence.
dam-images-daily-2015-04-gropius-house-codman-residence-gropius-house-codman-residence-08.jpg
Light and shadow are a vital part of Gropius’s design.
dam-images-daily-2015-04-gropius-house-codman-residence-gropius-house-codman-residence-07.jpg
Modern architecture is so often associated with materials like steel and concrete, but Gropius used local brick and wood to craft the same forms. I love how the shadow of the tree on the brick wall has just as profound an effect on the overall design experience as the tree itself.
dam-images-daily-2015-04-gropius-house-codman-residence-gropius-house-codman-residence-10.jpg
Glass blocks let light flood into the residence while also offering privacy.
dam-images-daily-2015-04-gropius-house-codman-residence-gropius-house-codman-residence-09.jpg
Distinct lines and patterns create a painterly composition.
dam-images-daily-2015-04-gropius-house-codman-residence-gropius-house-codman-residence-12.jpg
Columns and a pediment frame the front door of the Codman Residence.
dam-images-daily-2015-04-gropius-house-codman-residence-gropius-house-codman-residence-11.jpg
The plinth is made from artfully assembled fieldstone.
dam-images-daily-2015-04-gropius-house-codman-residence-gropius-house-codman-residence-13.jpg
An American decorative bench adjacent to the entrance.
dam-images-daily-2015-04-gropius-house-codman-residence-gropius-house-codman-residence-14.jpg
The shutters on the home’s façade are more ornamental than functional.
dam-images-daily-2015-04-gropius-house-codman-residence-gropius-house-codman-residence-15.jpg
The Codman Residence added a formal Italianate garden in the 1930s—around the same time the Gropius House was being built. Note the combination of fieldstone walls, pergola, and forsythia.