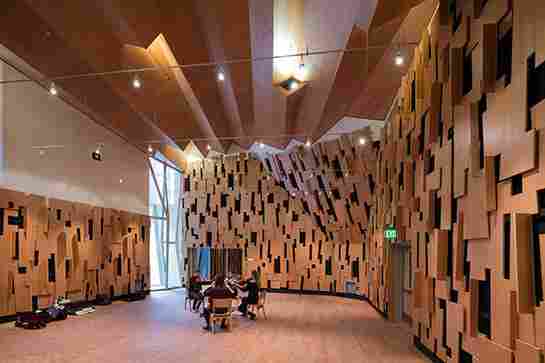UCLA’s Music Center debuts two pavilions by Kevin Daly Architects
The Schoenberg Music Building at UCLA is singing a snappy new tune these days thanks to two new pavilions by Kevin Daly Architects. The structures, collectively known as the Evelyn and Mo Ostin Music Center at the UCLA Herb Alpert School of Music, represent the first phase of a master plan aimed at strengthening the school’s visual and social engagement with the campus at large. They’re also a tour de force of acoustical engineering married to bravura architectural form.
The first pavilion is a 4,300-square-foot recording studio nimbly attached to the Schoenberg Building, which was designed in 1955 by Welton Becket & Associates. The facility, large enough for film scoring with a full ensemble, offers students an opportunity to utilize state-of-the-art technologies in the composition, preservation, and dissemination of music. The second structure is a three-story, 16,000-square-foot collection of performance, rehearsal, and instructional spaces. A ground-level café, which faces UCLA’s landmark Inverted Fountain, buoys the social engagement aspect of Daly’s master plan.

Daly clad the pavilions’ exteriors in terra-cotta tiles that nod to UCLA’s traditional brick architecture, reinterpreted here in a decidedly contemporary design language. Interior walls incorporate an elaborate system of wood baffles in Douglas fir and spruce, which work in tandem with folded and deconstructed ceiling planes for maximum sound manipulation and quality. Daly designed the rooms specifically to evoke a sensation of being within a musical instrument—an appropriately lyrical gesture for a place that celebrates harmony, rhapsody, and the spark of creation.