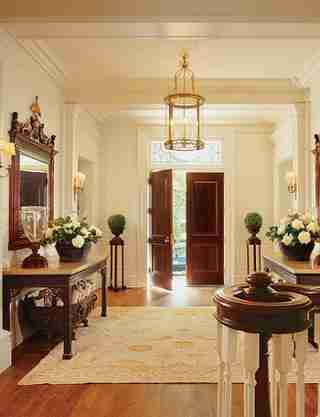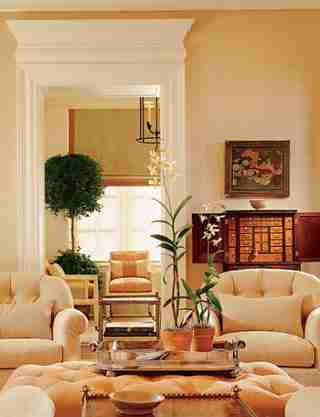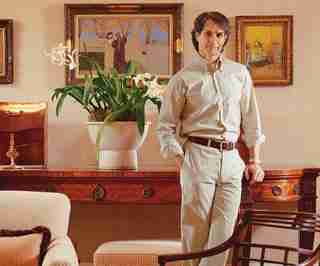Uptown in Georgetown

dam-images-architects-2004-04-pheasant-arsl01_pheasant.jpg
"The key was to transform it into a family residence without losing its sense of history," Thomas Pheasant says of a Colonial Revival house, built in 1908, that he renovated in Georgetown. The entrance hall. Kentshire Galleries marble-topped tables and lantern.

dam-images-architects-2004-04-pheasant-arsl02_pheasant.jpg
"The neutral silks, accented with shades of coral and chocolate, create an inviting atmosphere in the smaller living room," says Pheasant. A 1790 rosewood collector's cabinet is at rear. Glant chenille on tufted ottoman. Larsen wallcovering and lounge chair fabric.

dam-images-architects-2004-04-pheasant-arsl04_pheasant.jpg
"The owners were drawn to English antiques," says the designer. Paintings by Ker-Xavier Roussel, left, and Édouard Vuillard are above the Regency server.
dam-images-architects-2004-04-pheasant-arsl03_pheasant.jpg
"A quiet palette supports the client's art collection," he says of the larger living room. Vuillard's Le Petit Déjeuner is at right. Kentshire Galleries armchairs. Brunschwig Fils lounge chair and pillow fabrics. Larsen love seat fabric, rear; Scalamandré sofa fabric, right.
dam-images-architects-2004-04-pheasant-arsl05_pheasant.jpg
Pierre Bonnard's Le Marabout et les Quatre Grenouilles, circa 1889, overlooks the dining room. "The screen's strong colors dictated the direction of the space," says Pheasant, who had the walls glazed yellow. Florian Papp tables. Scalamandré chairback fabric.
dam-images-architects-2004-04-pheasant-arsl07_pheasant.jpg
"It's intimate and cozy," he says of the chestnut-paneled library, which doubles as the husband's office. The Pheasant-designed woven-bronze low table is topped with antique boxes. Glant fabrics cover the lounge chairs and the sofa. Carpet from Stark.
dam-images-architects-2004-04-pheasant-arsl09_pheasant.jpg
Botanical prints decorate a wall in a guest room.
dam-images-architects-2004-04-pheasant-arsl08_pheasant.jpg
"The master bedroom is very large, with a generous seating area," says the designer. "The arch alcove anchors the bed and brings a strong architectural element to the space." At right is an 18th-century crossbanded bowfront secretary. The carpet is from Stark.
dam-images-architects-2004-04-pheasant-arsl06_pheasant.jpg
The center room on the second floor separates the library and the master bedroom. "I took advantage of the natural light streaming in through the window," Pheasant points out. He designed the benches.