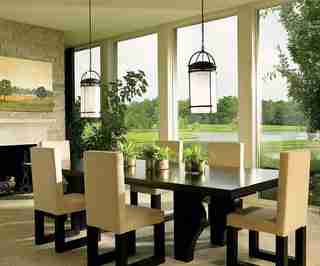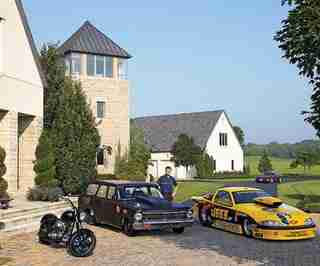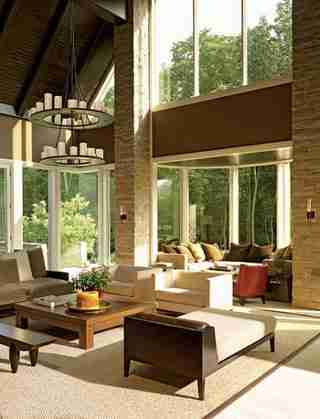Winning Mixture for an Ohio Farm

dam-images-architects-2007-03-barman-arsl03_barman.jpg
Barman eschewed prominent window treatments in the dining room to capitalize on the scenery. "The views are a big part of the house," he remarks. "With such vistas, soft colors work better. We didn't want to detract from the green outside."

dam-images-architects-2007-03-barman-arsl01_barman.jpg
Drag racer Jeg Coughlin, Jr., and his wife, Karen, live in a modern residence "that's based on a barn," says designer John Barman. The house, built by architect George Acock, sits on a 135-acre working farm in Ohio.
Coughlin on the house's front drive. At right is a Chevy Cavalier he drove to win the 2002 NHRA POWERade championship.

dam-images-architects-2007-03-barman-arsl02_barman.jpg
Window walls scale the double-height living room. "We kept the furniture low to accentuate the architecture," explains Barman, who created a seating area in the glazed homage to a silo. "The client worried that it would block the view, but you're actually in the view." Ottoman and curved sofa from J. Robert Scott. Holly Hunt chaise, sofa, chairs and sconces. "
We wanted a nice contemporary feel without having the space seem cold," Coughlin comments.
dam-images-architects-2007-03-barman-arsl04_barman.jpg
"There's one continuous flow of style and color down the length of the house," Barman points out.
A corridor that leads to the master suite—complete with bedroom, private gym, dressing room and bath—is illuminated by a peaked skylight. "The interior has a tremendous amount of light throughout," he notes. Sconces from Holly Hunt.
"It was a chip of this and a chip of that, a swatch of this and a swatch of that," Coughlin says of the design process. "We typically agreed on most things."
dam-images-architects-2007-03-barman-arsl06_barman.jpg
Outside the wine cellar, Acock installed display cases for Coughlin's numerous trophies and awards.
dam-images-architects-2007-03-barman-arsl07_barman.jpg
Although the design of the house is contemporary, "it's traditional in the way it fits into the site," says Acock. "There's a pond on one side, a wooded ravine on the other, and the house is snuggled into the ridge between." The central tower holds the library; to the left are living spaces, and to the right are two garages, one of which doubles as a basketball court.
dam-images-architects-2007-03-barman-arsl05_barman.jpg
Flatiron , a 2005 painting by Kelly Graham, inspired the palette of the master bedroom.